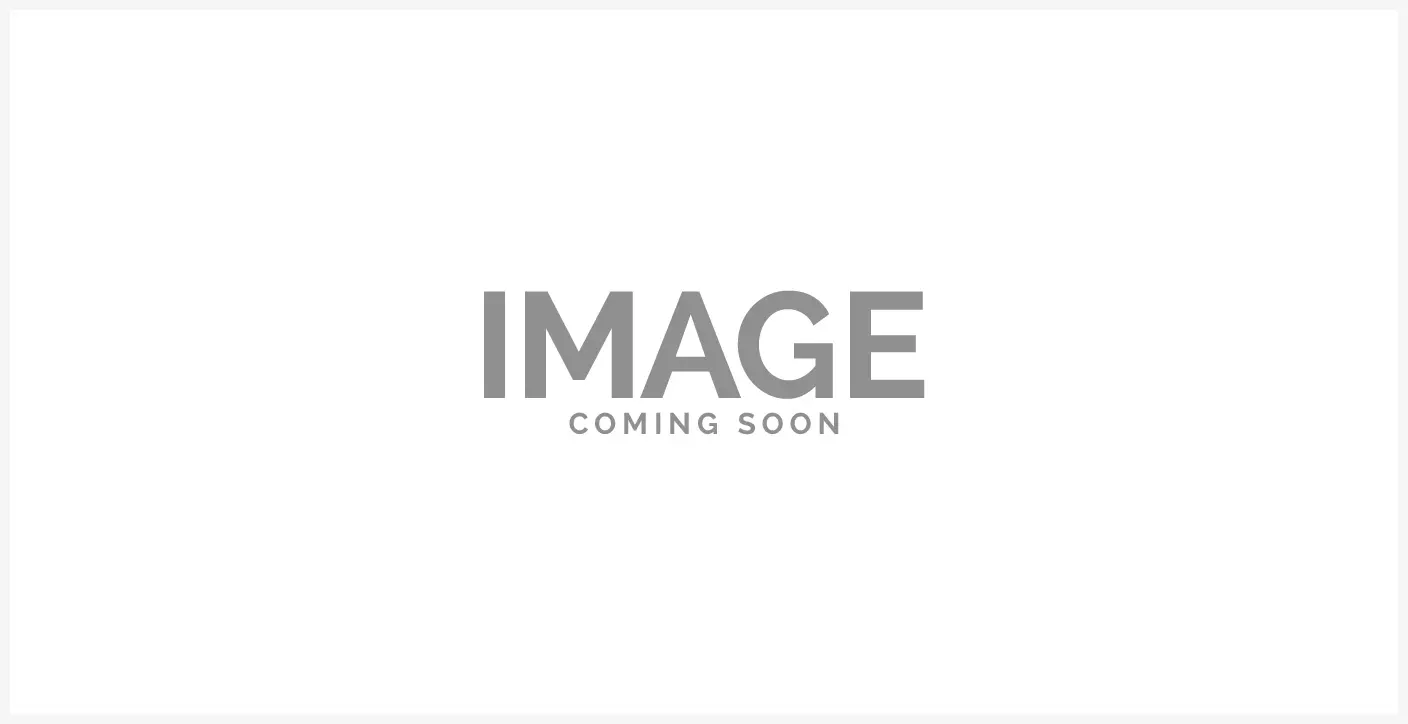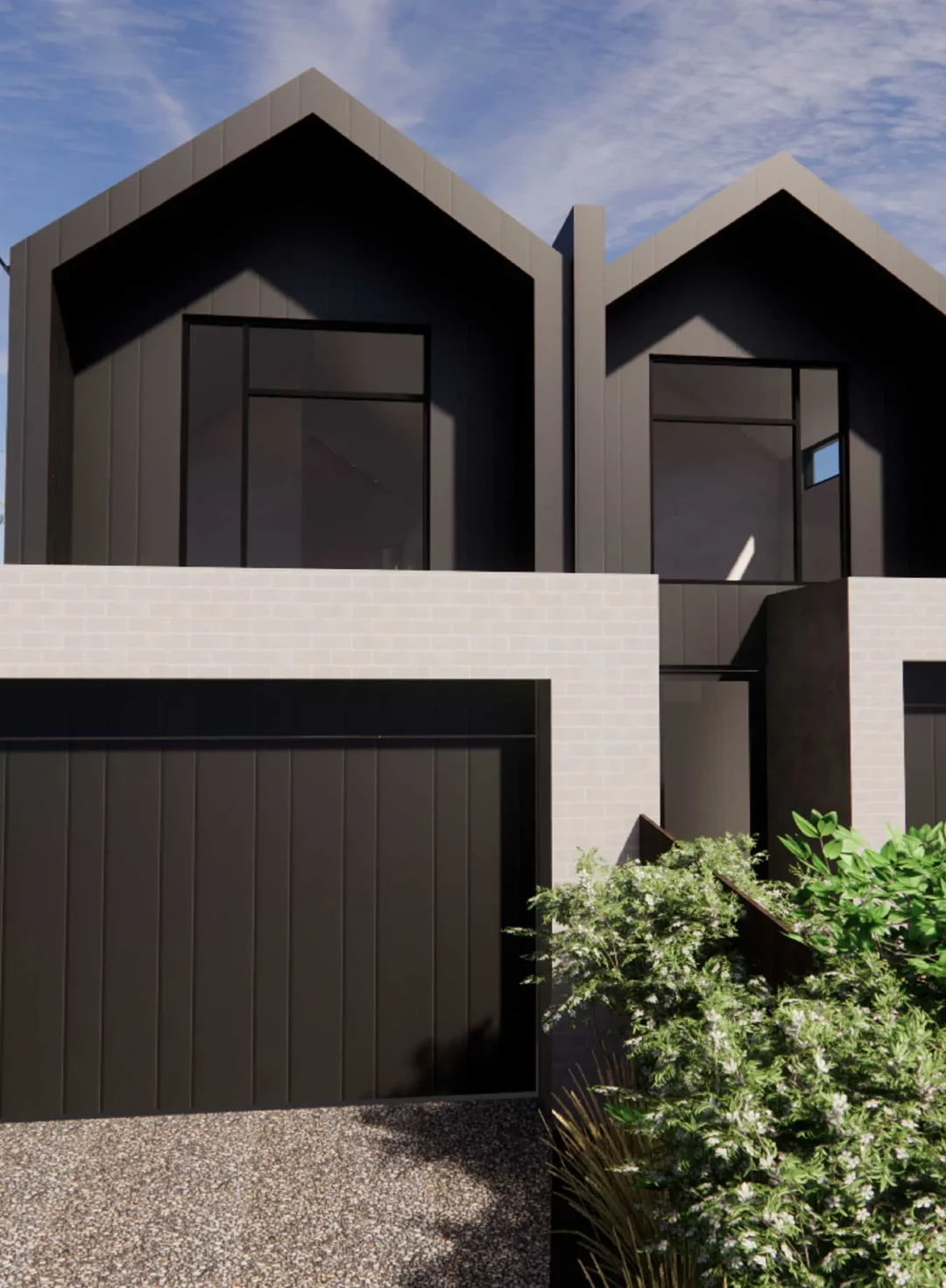Project Information
The original home with multiple renovations over the decades had out grown the irregular triangular shaped block and unfortunately it was time to start again. This makes way for a 380 sqm double story home with rendered facade and timber feature cladding to ground floor. Comprising of a super sized first floor master bedroom suite (inc. Ensuite and WIR), a guest or ground floor master suite and three bedrooms with one central bathroom. Not only does the home have an expansive ground floor for entertaining, the upstairs rumpus creates a dual purpose space for the younger members of the family with its own outdoor roof terrace.
Features
- Polished concrete to ground floor including hydronic underfloor heating.
- Feature timber wall cladding wrapping pantry and cellar
- Expansive floor to ceiling windows including feature timber doors to cellar
- Ground floor cinema room that can also be a private home office.
- External cladding included Blackbutt battens and shiplap cladding.
- Concrete kitchen island bench and bbq area.
- Miele appliances including integrated fridge & freezer
- AstraWalker Fittings and Fixtures in English Brass.
- Pre-cast chimney formed and poured onsite.
- Integrated myAIR Heating and cooling to entire home
Other Projects
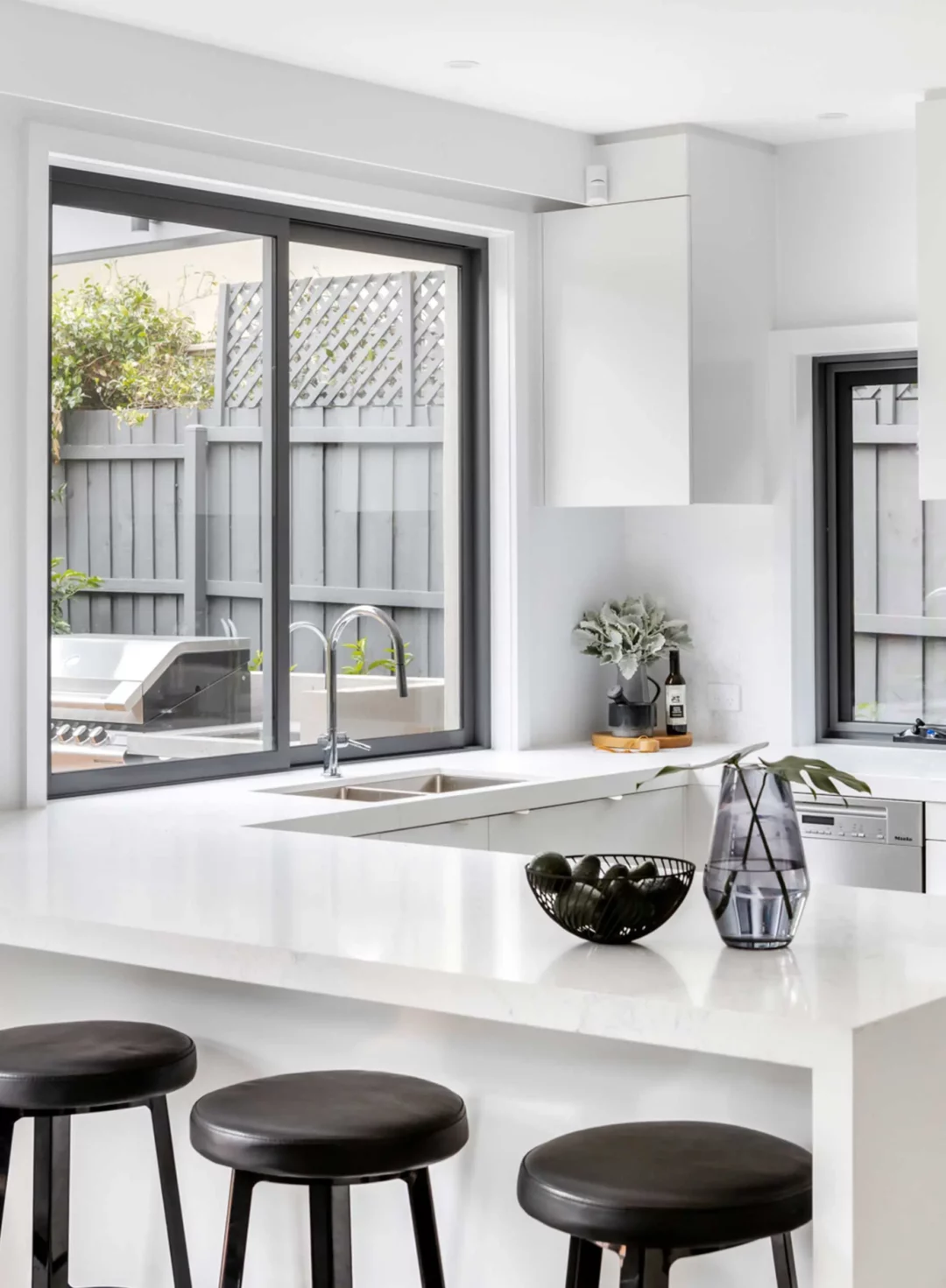
Full Renovation
A tired 1980’s “off the plan” home needed to be rejuvenated, suitable for entertaining, accommodating a large family and to match constantly changing streetscape of the popular suburb.
Brighton East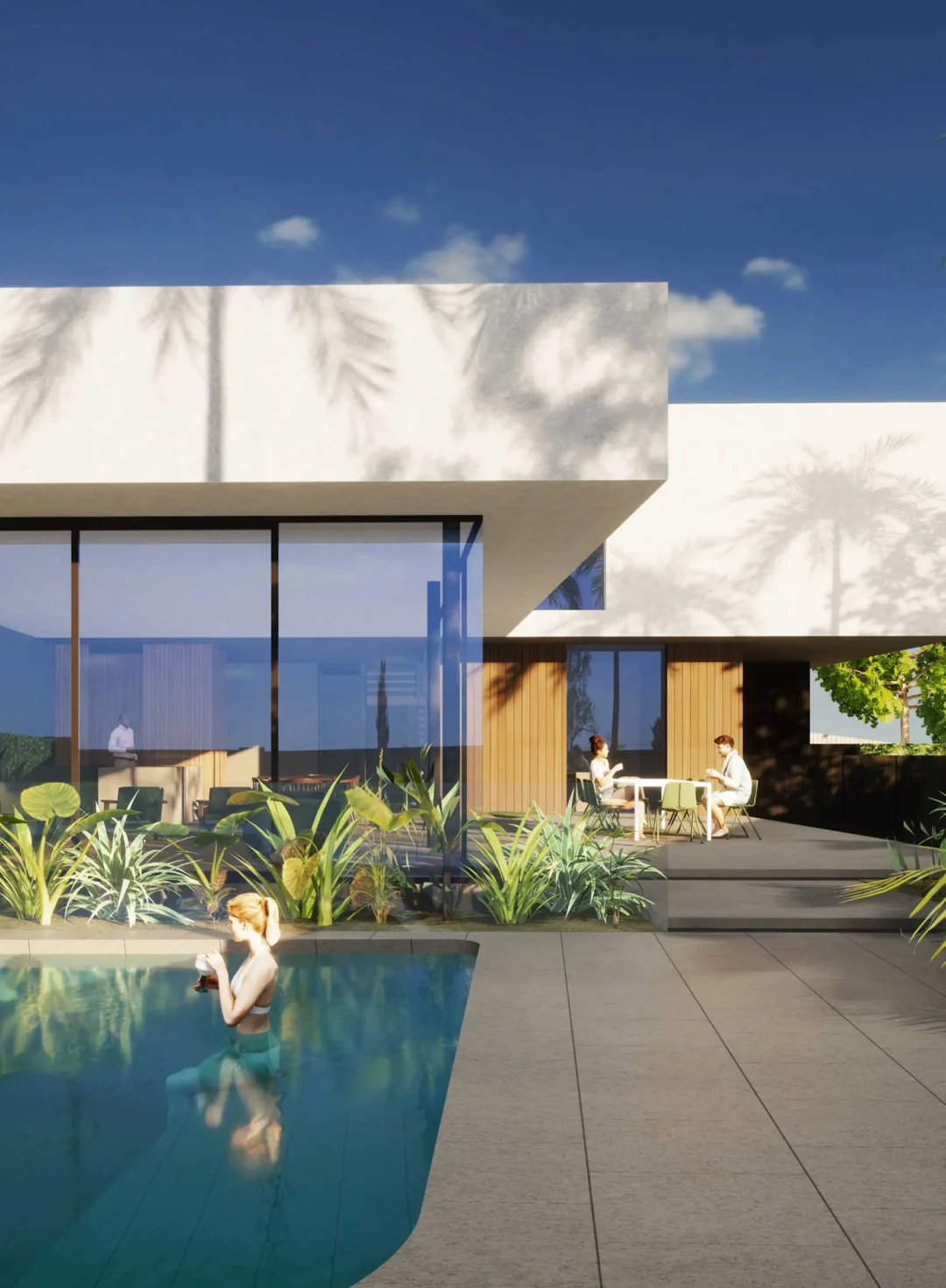
New Build
Cantilevered structure allowing for uninterrupted floor to ceiling glass to wrap ground floor entertainment space, the precast concrete chimney creates a focal point, anchoring the space.
Brighton East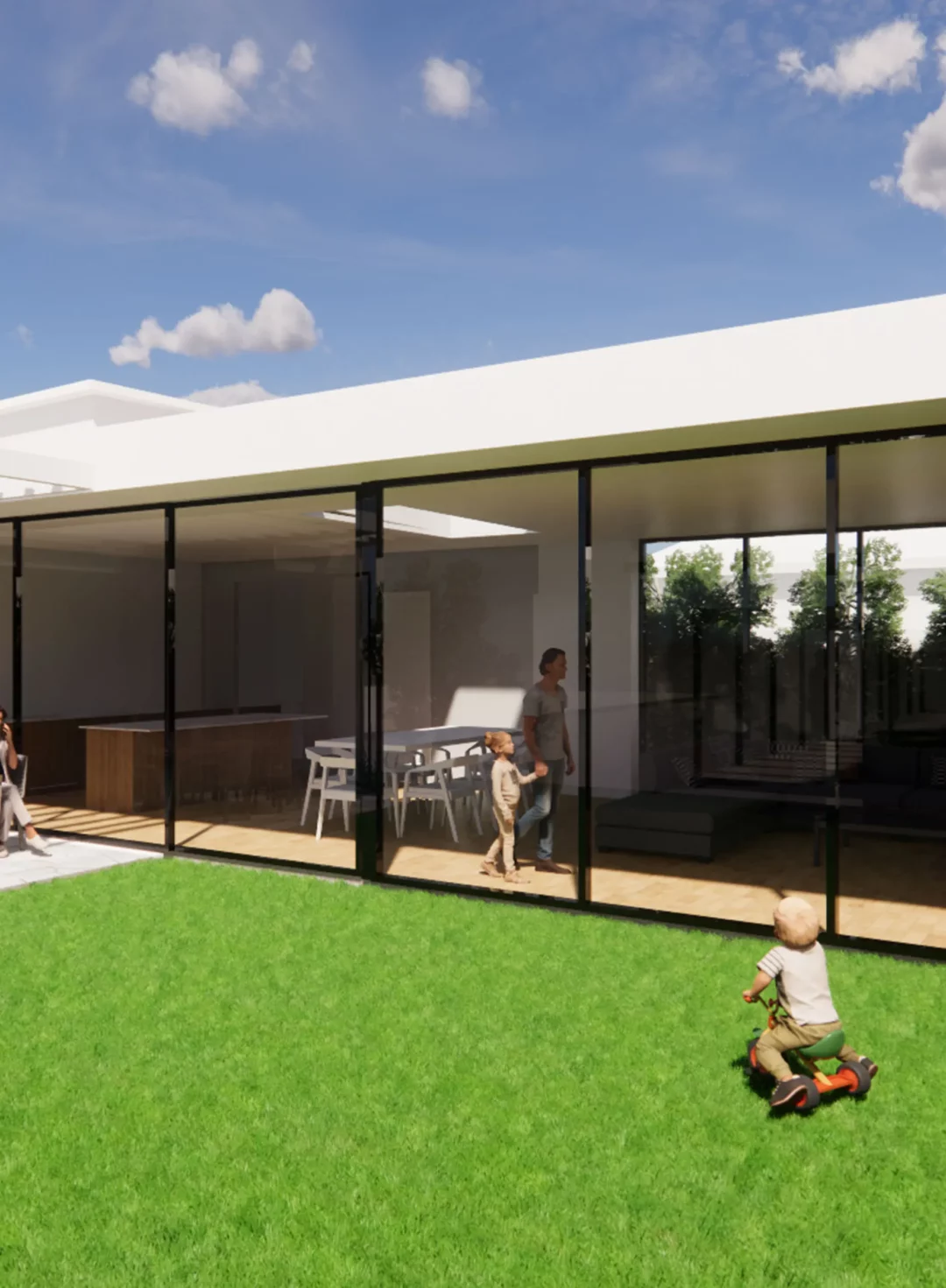
Extension and Renovation
In the middle of Brighton’s Heritage precinct, a modern rear extension taking full advantage of its orientation while keeping the existing heritage features.
Brighton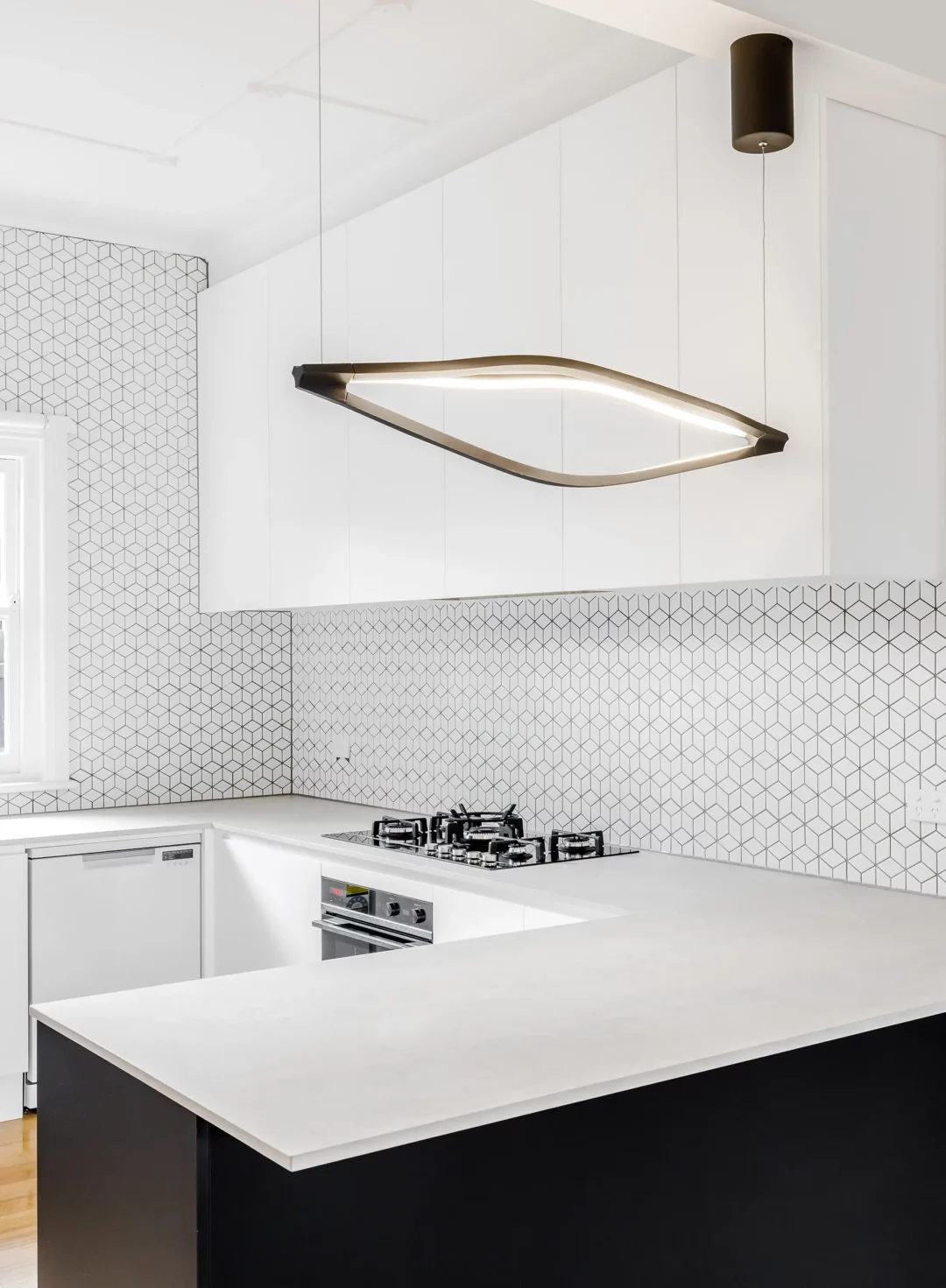
Partial Renovation
1930’s Art Deco treasure was in desperate need of some TLC. Clients scope was to update amenities, add another bedroom and maximize the use of north facing front yard.
Hampton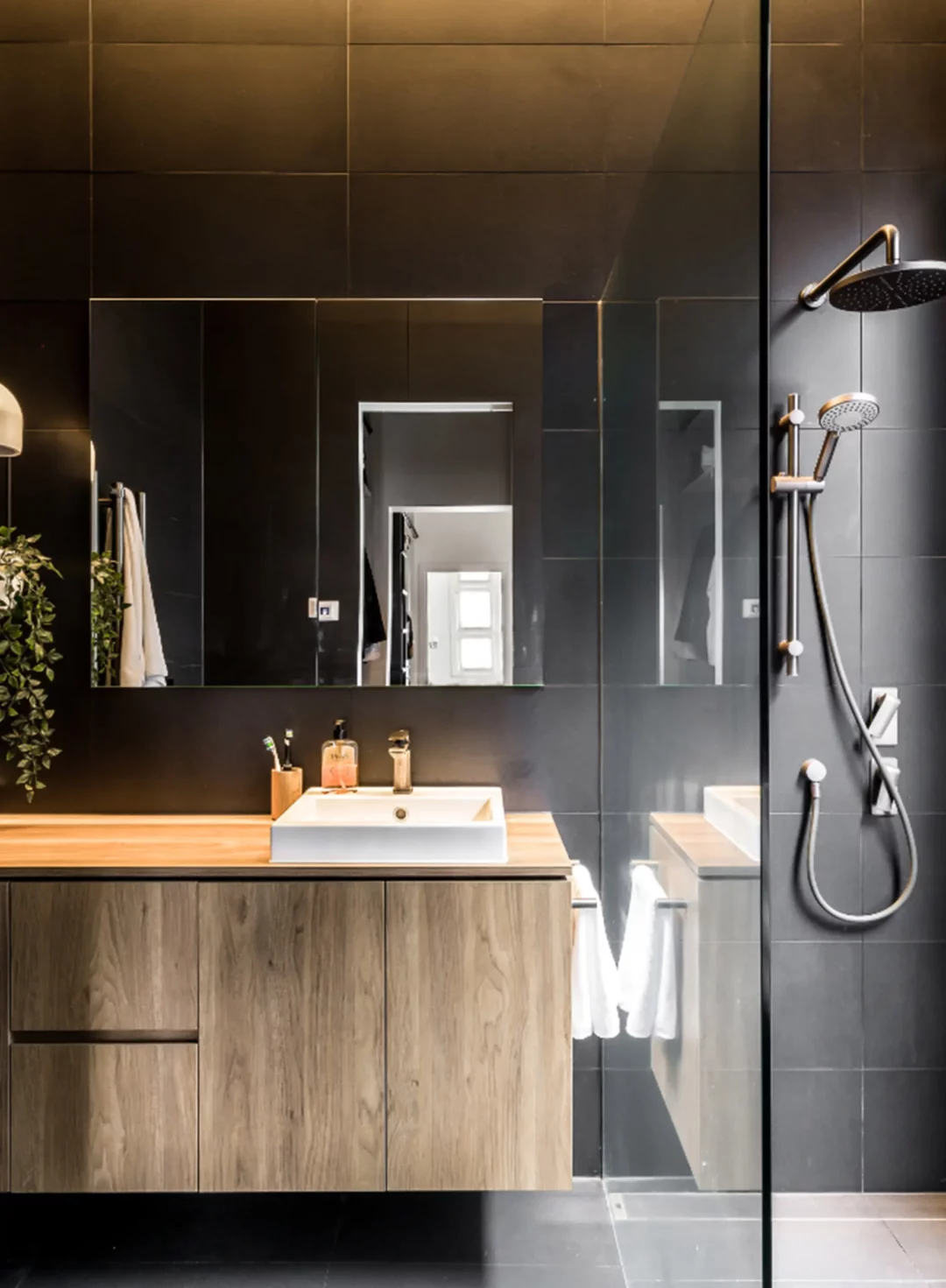
Heritage Restoration
New lift to a freestanding double fronted Victorian residence’s with all its original charm updated to last another 100+ years
Port Melbourne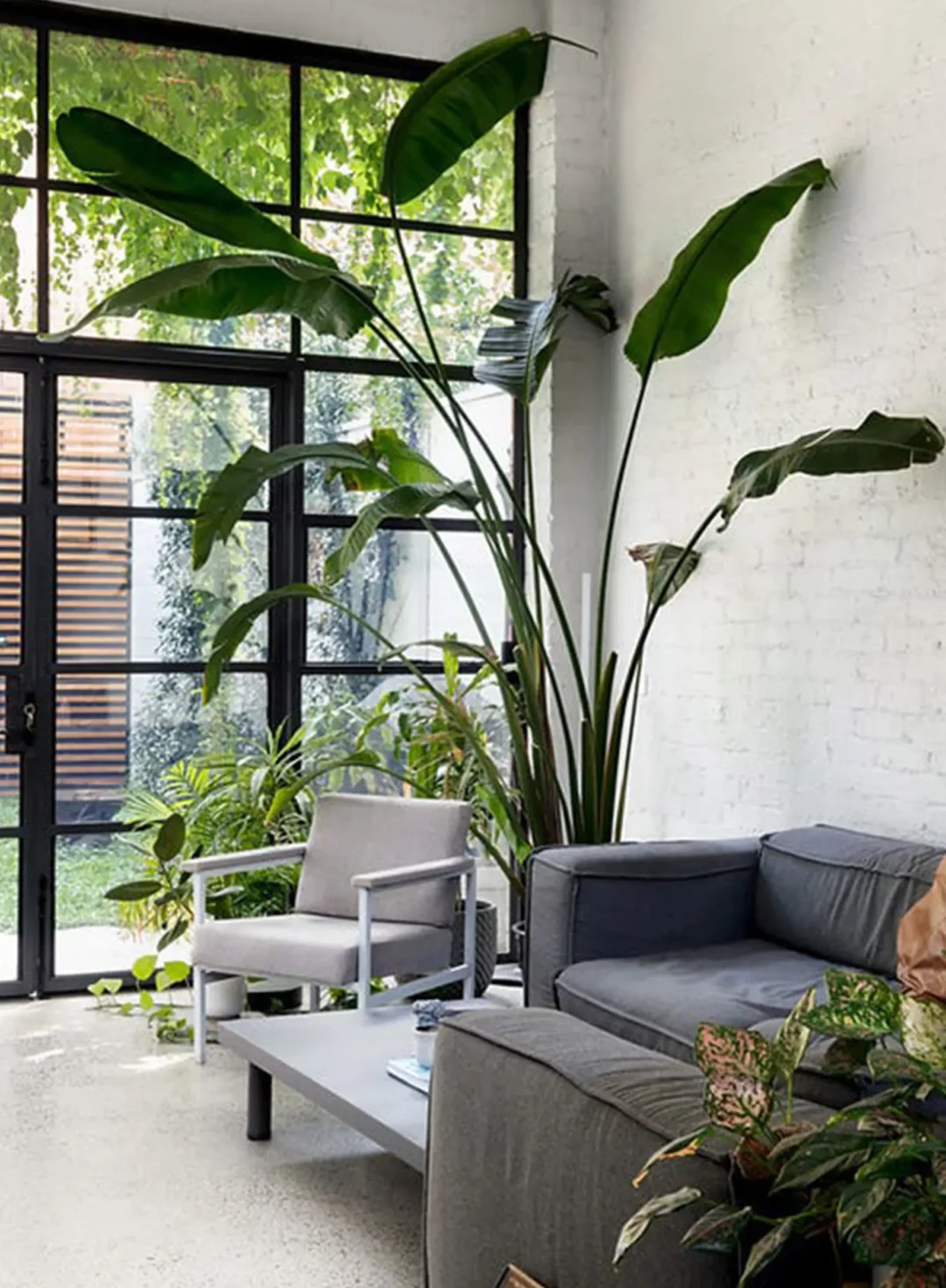
Industrial / Commercial Conversion
Rejuvenated space with an Industrial and Heritage past all rolled into one, ticking all the prerequisites for inner city living.
Richmond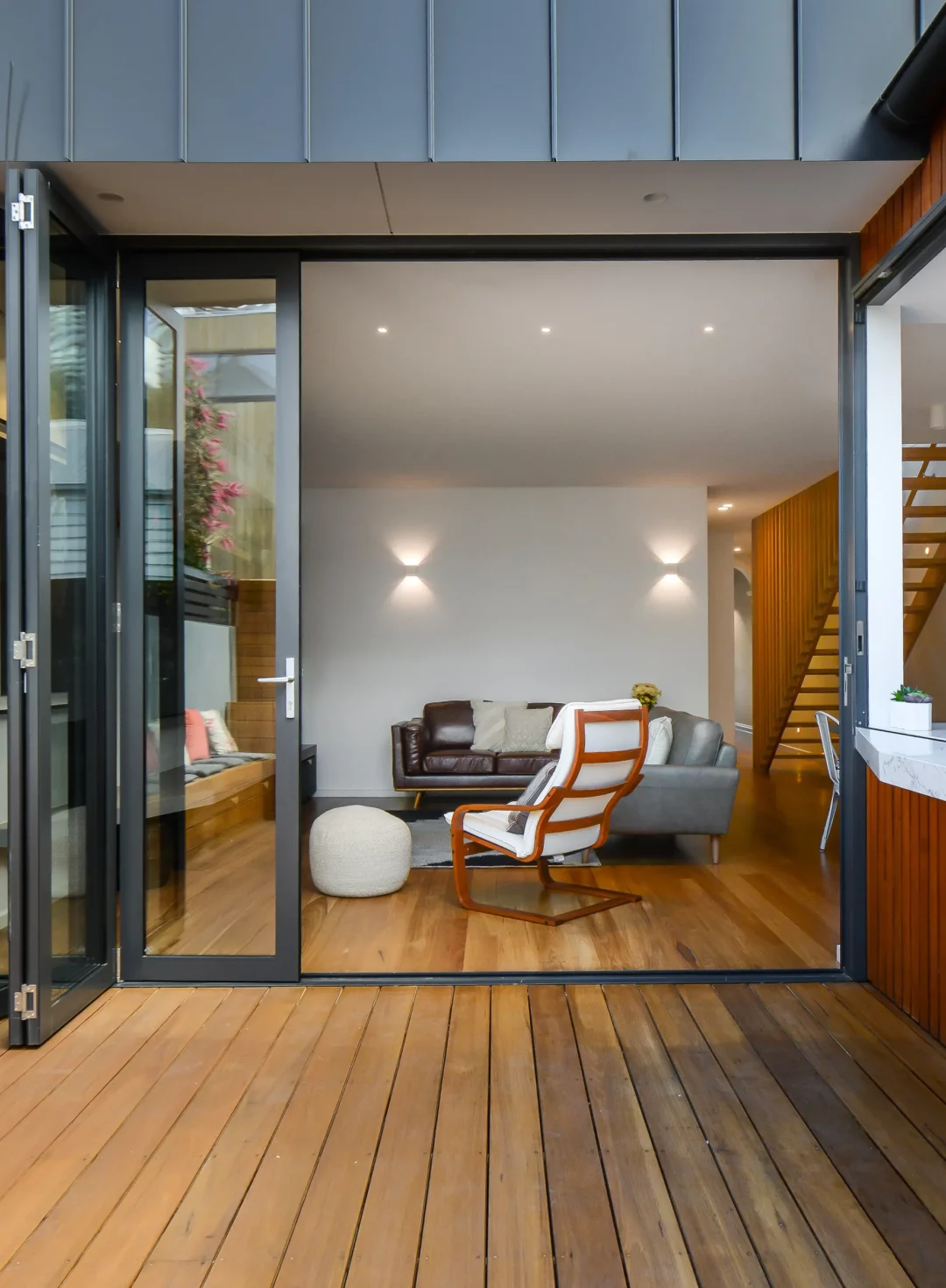
Inner City Extension
Demolished, underpinned, extended and restoration all within 150 sqm to create a spacious inner city family home.
South Melbourne
