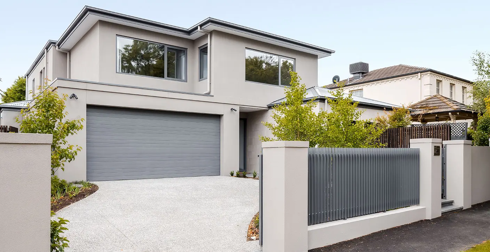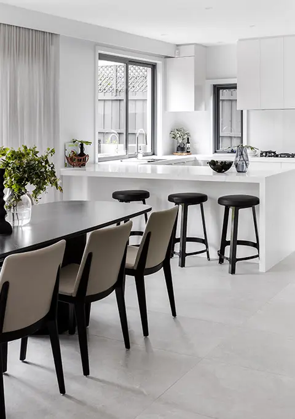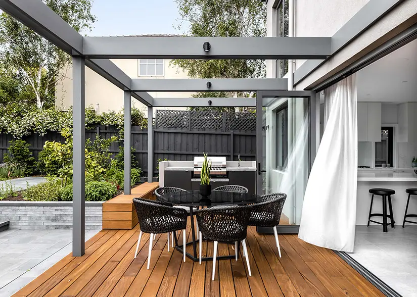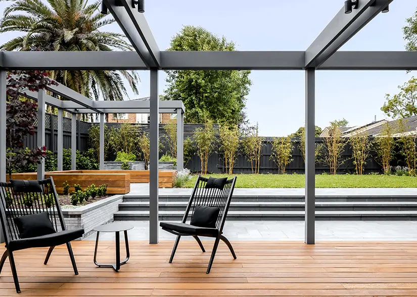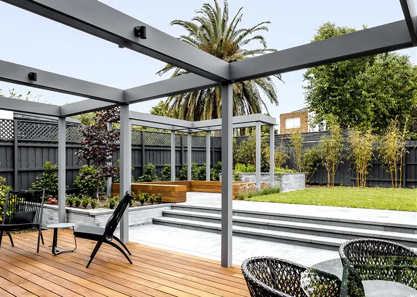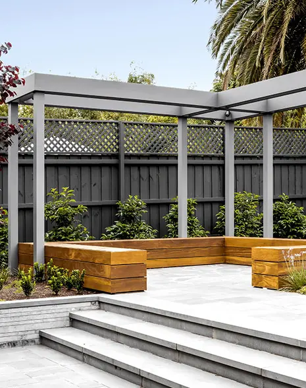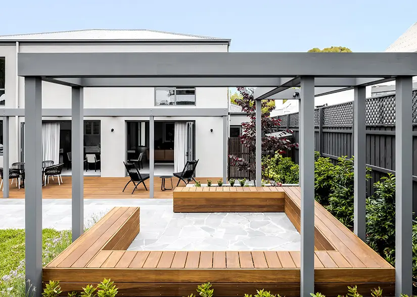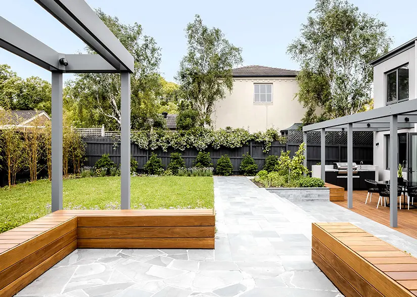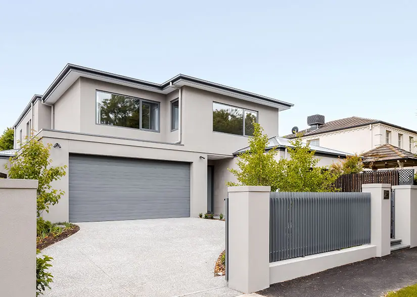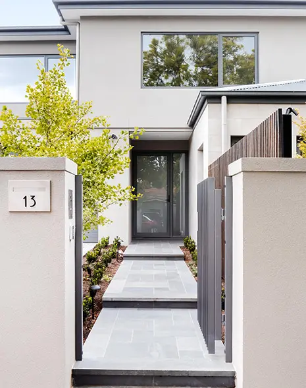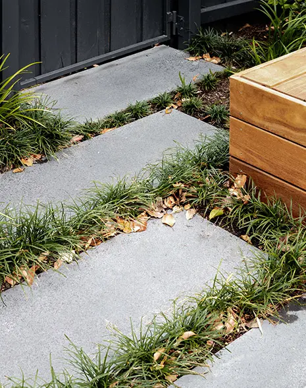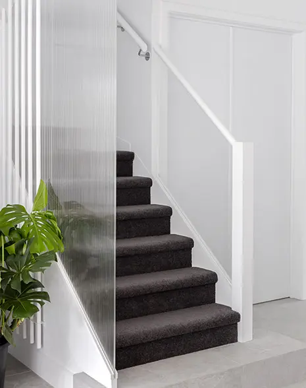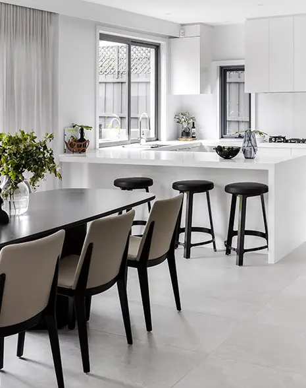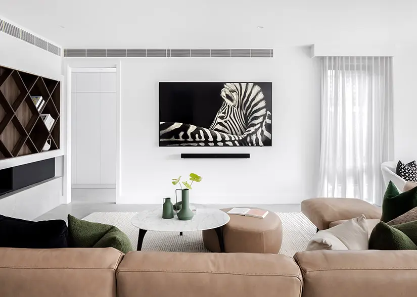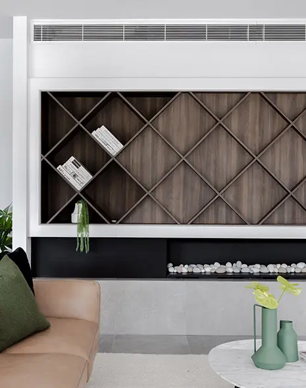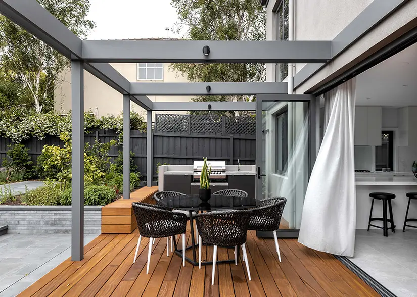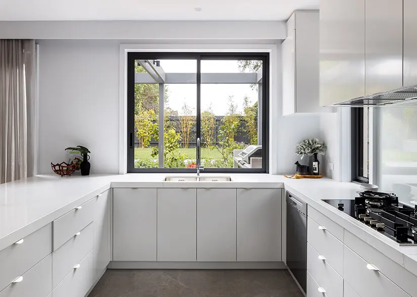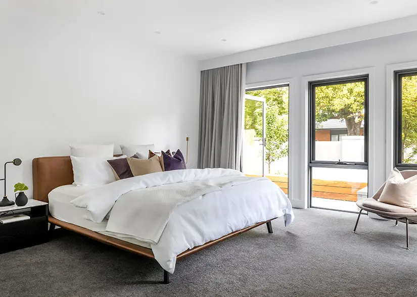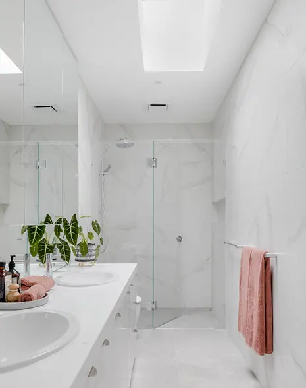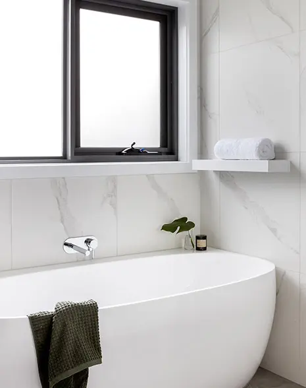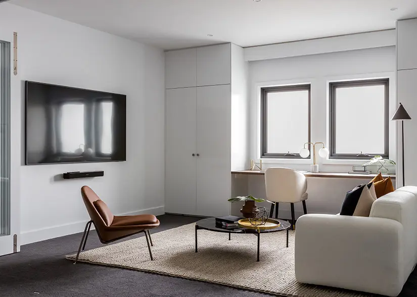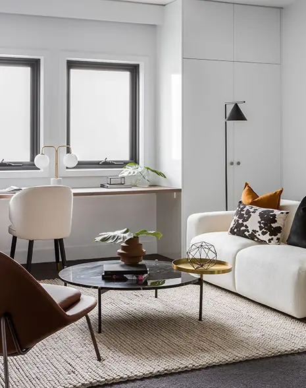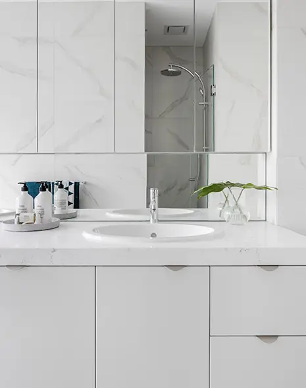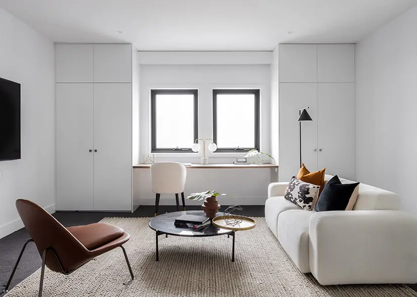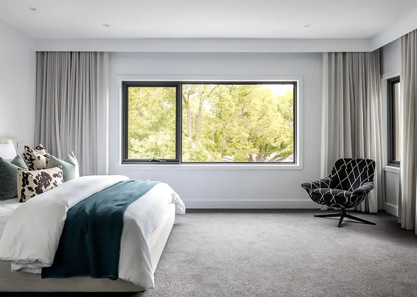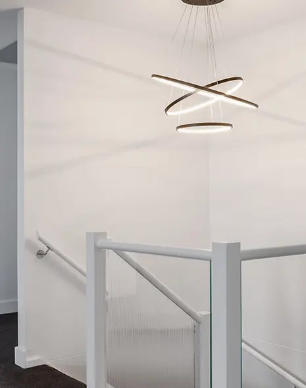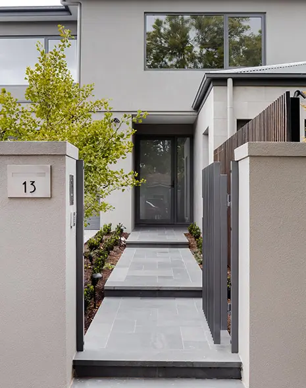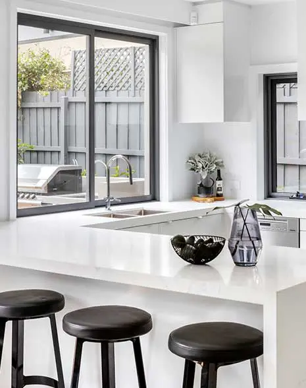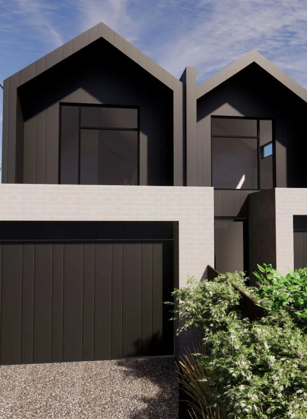Project Information
Commencing the project in the middle of COVID 19, this project had its far share of external challenges. The existing 1980s home had the entire internals removed and ground floor walls demolished to make way for the all new internal linings, amenities and an open floor plan. With all internal walls being load bearing, there was a significant amount of propping and installation of large steel beams. The project also included a some what unconventional addition to the front of the property. This made way for a large first floor master bedroom and double car garage.
Features
- Designed and contract admin by Linda Simons and the team at LSA Architects
- Comprising of two master suites, spacious ensuite and walk in robe to both ground floor and first floor.
- Open plan living and dining, including the ability to open up aluminum bi-fold on to rear entertainers deck, with built in bbq
- Private garden off ground floor master bedrooms
- First floor rumpus or home theatre for second living space.
- Three en-suites, one bathroom with separate toilet and ground floor toilet all with Toto wash let seats
- SONOS sound system through out the home, including built in ceiling speakers
- Landscaping to the entire property by Hamilton Landscapes
Other Projects
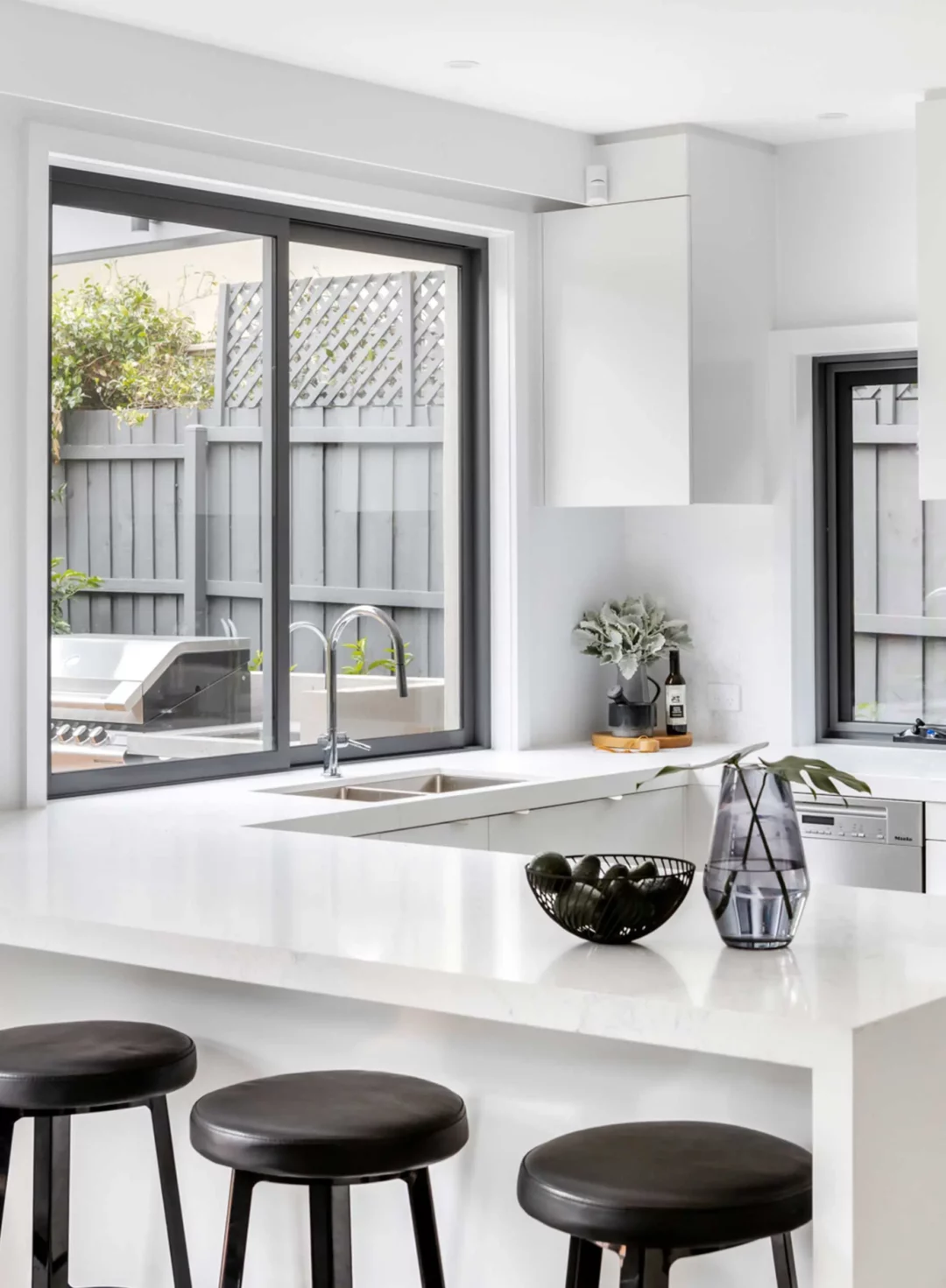
Full Renovation
A tired 1980’s “off the plan” home needed to be rejuvenated, suitable for entertaining, accommodating a large family and to match constantly changing streetscape of the popular suburb.
Brighton East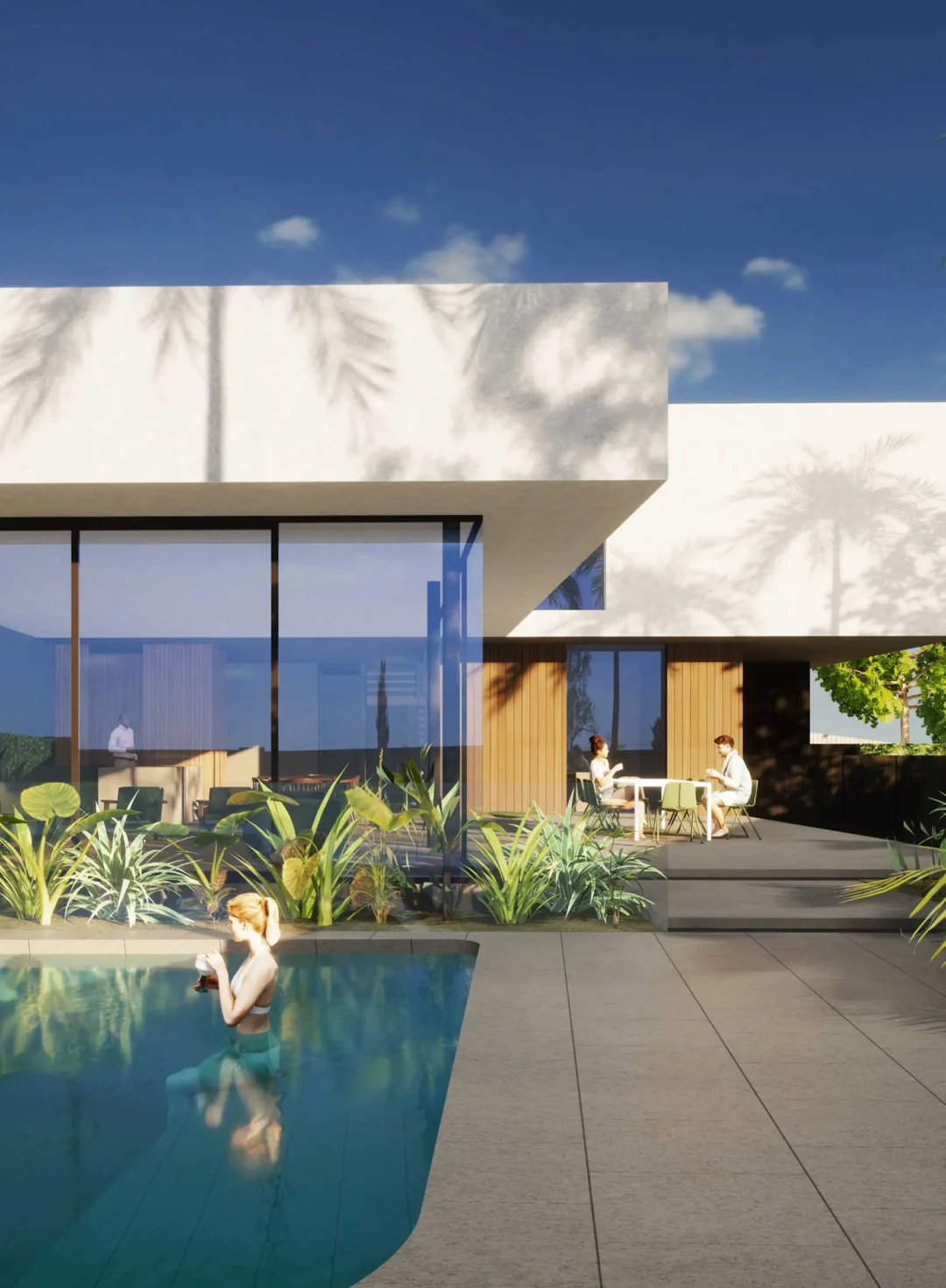
New Build
Cantilevered structure allowing for uninterrupted floor to ceiling glass to wrap ground floor entertainment space, the precast concrete chimney creates a focal point, anchoring the space.
Brighton East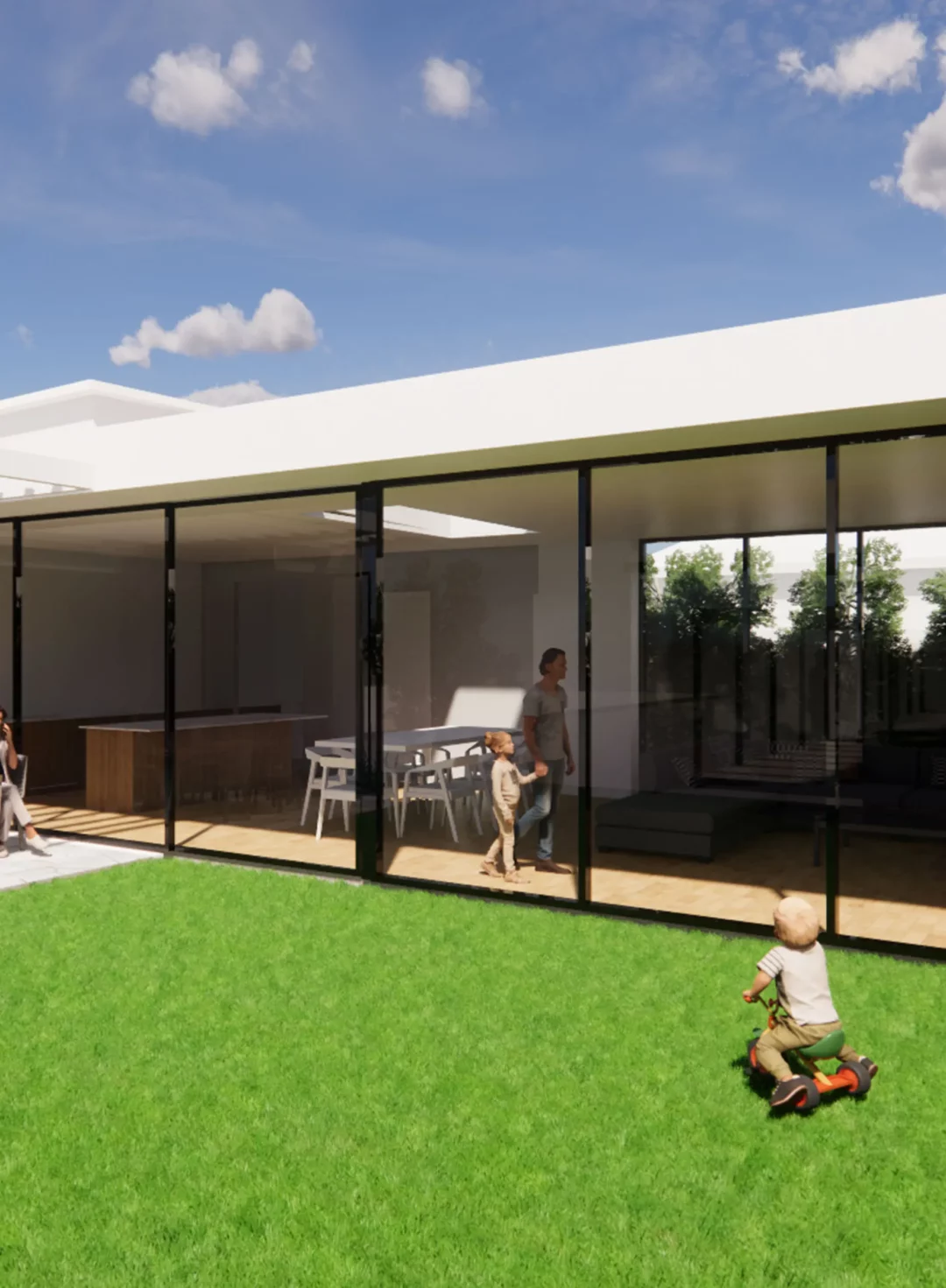
Extension and Renovation
In the middle of Brighton’s Heritage precinct, a modern rear extension taking full advantage of its orientation while keeping the existing heritage features.
Brighton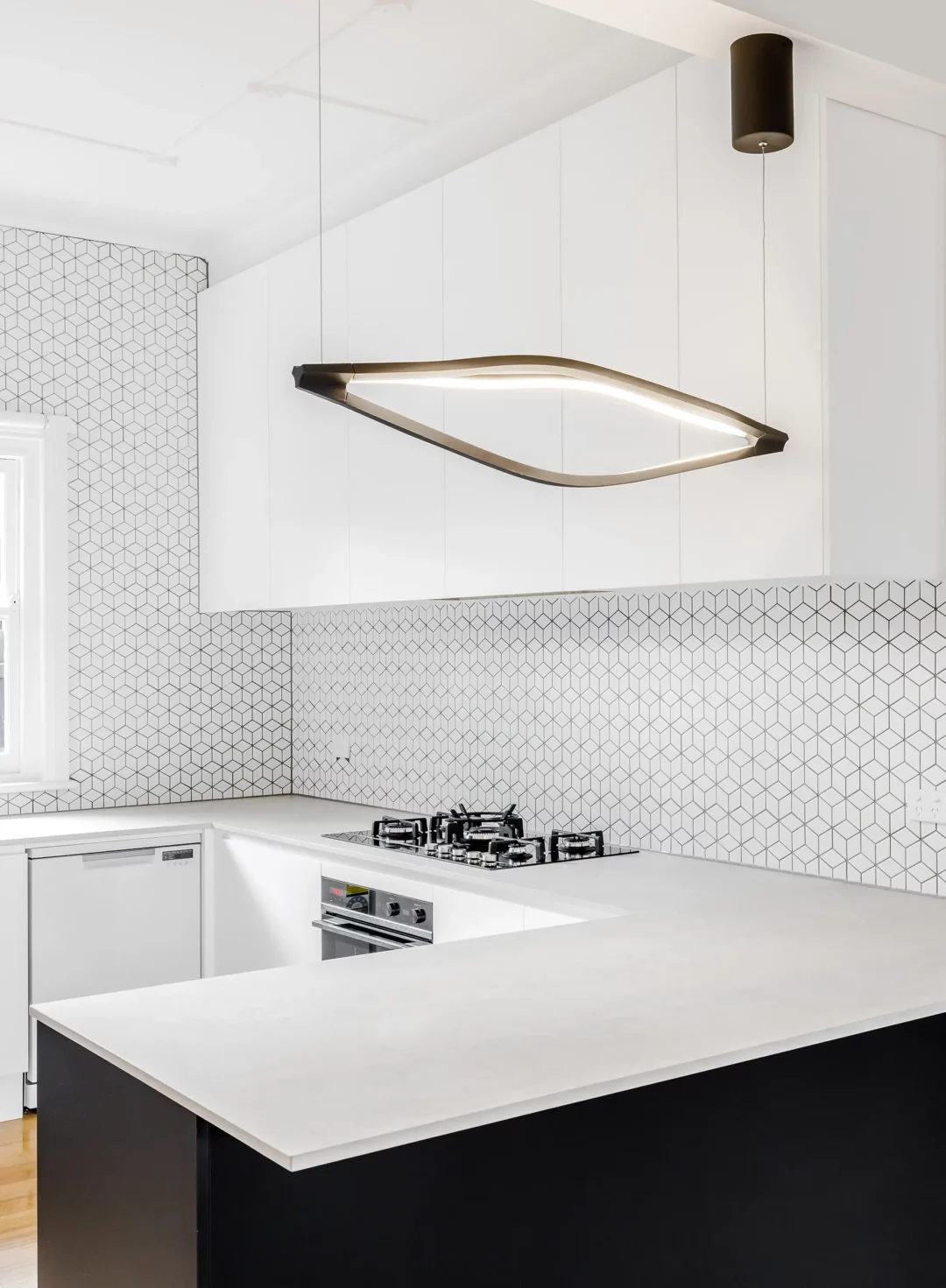
Partial Renovation
1930’s Art Deco treasure was in desperate need of some TLC. Clients scope was to update amenities, add another bedroom and maximize the use of north facing front yard.
Hampton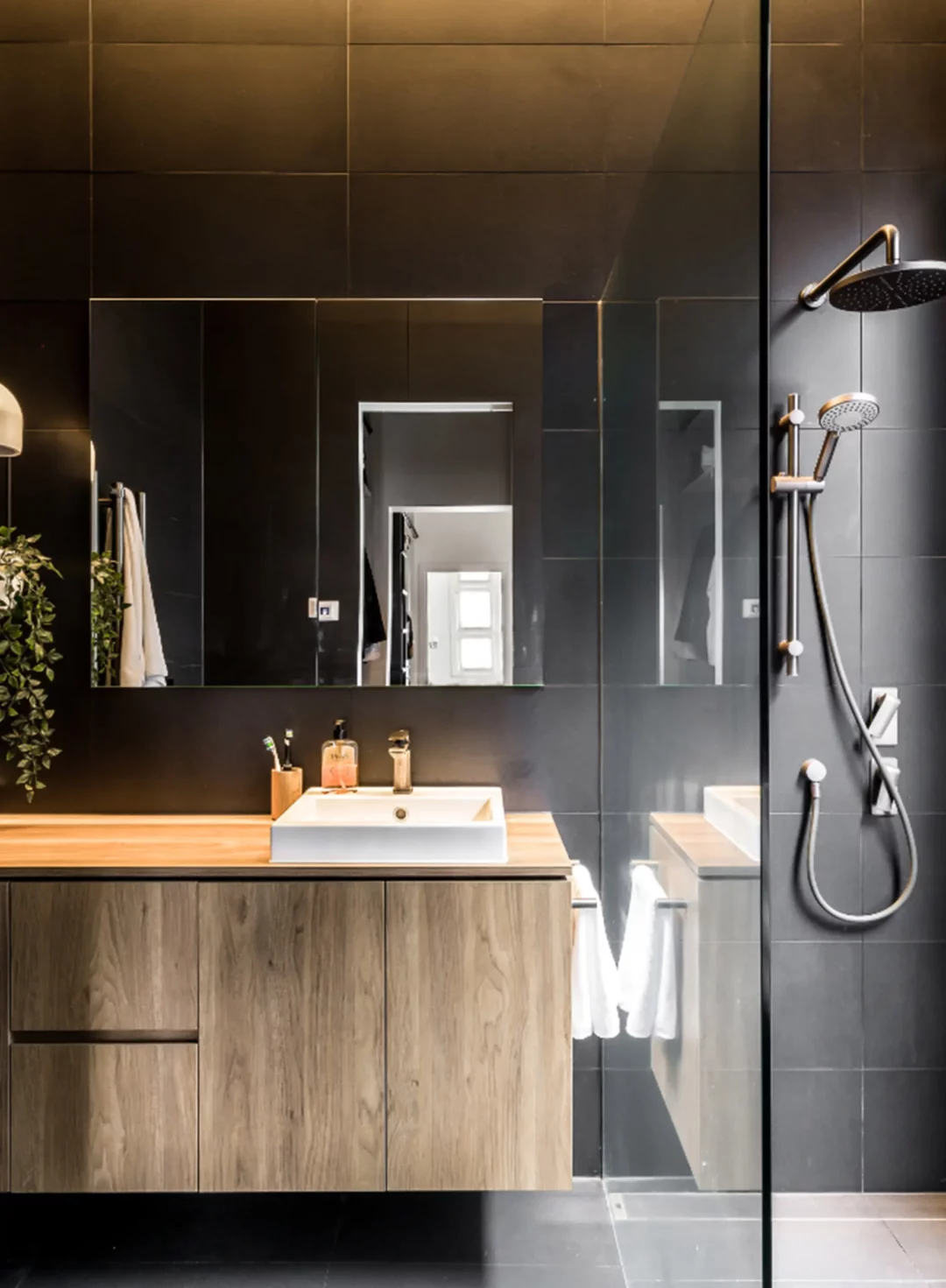
Heritage Restoration
New lift to a freestanding double fronted Victorian residence’s with all its original charm updated to last another 100+ years
Port Melbourne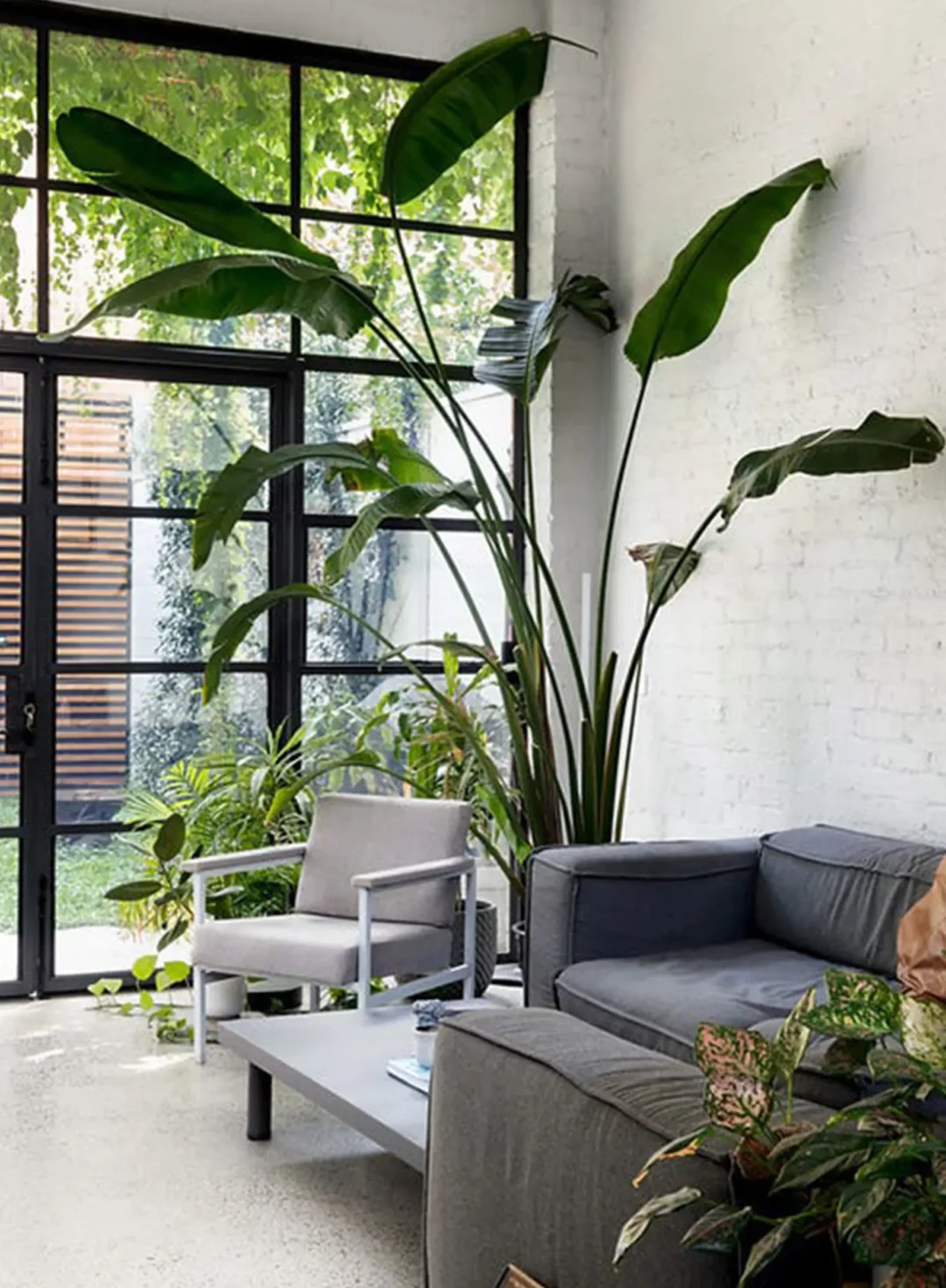
Industrial / Commercial Conversion
Rejuvenated space with an Industrial and Heritage past all rolled into one, ticking all the prerequisites for inner city living.
Richmond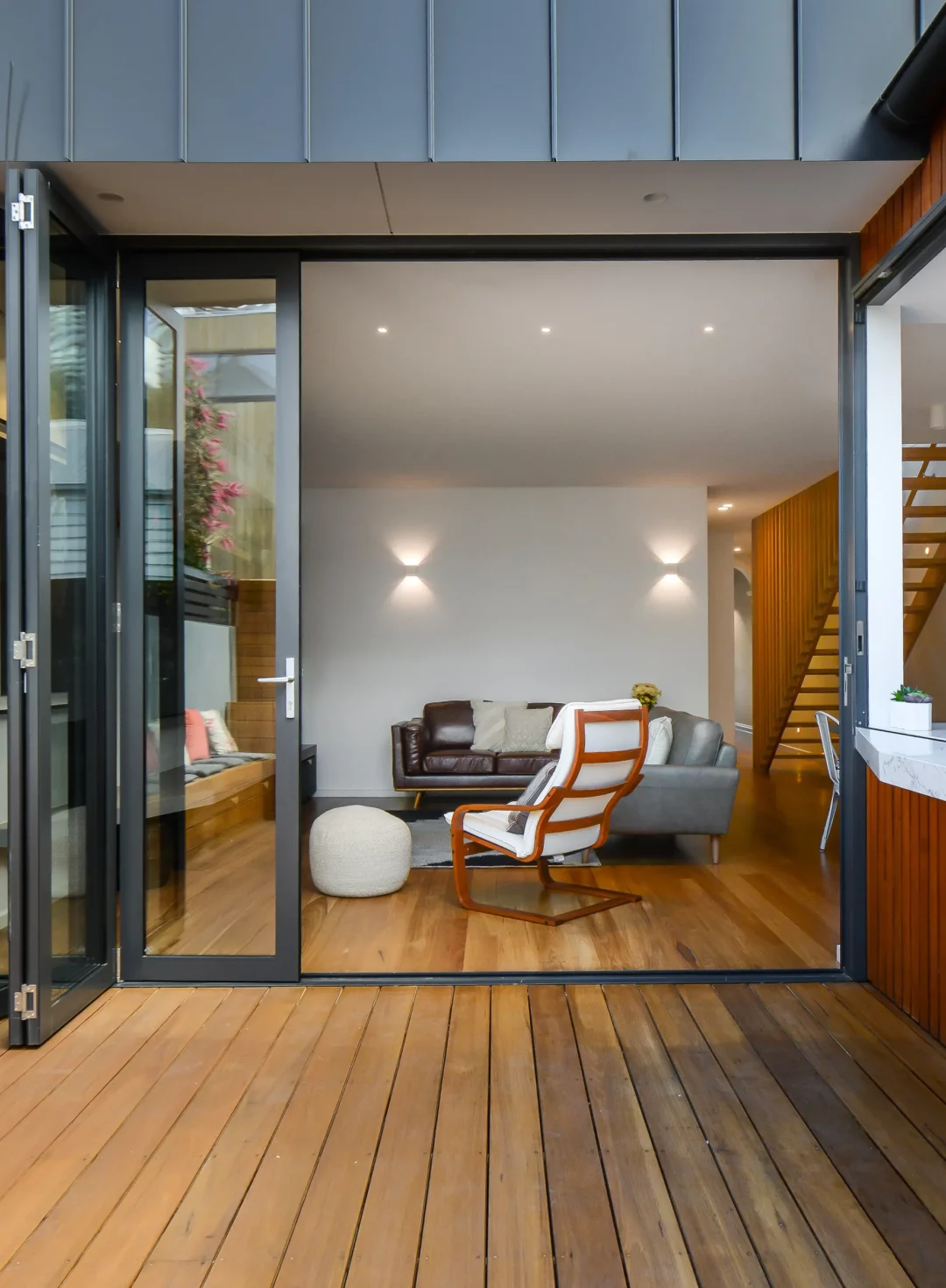
Inner City Extension
Demolished, underpinned, extended and restoration all within 150 sqm to create a spacious inner city family home.
South Melbourne
