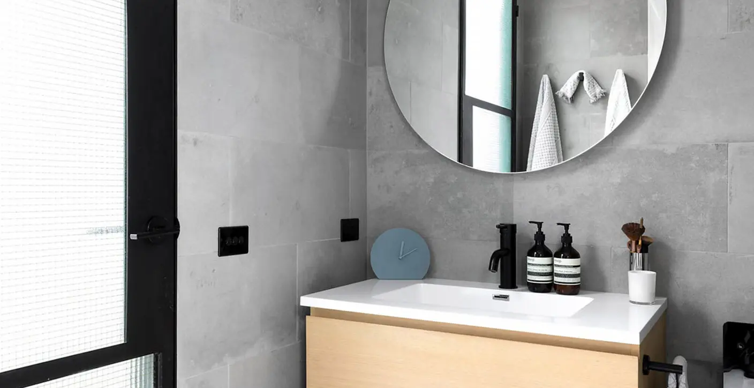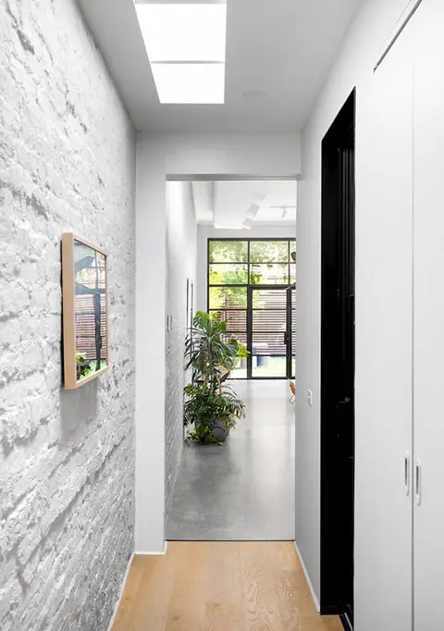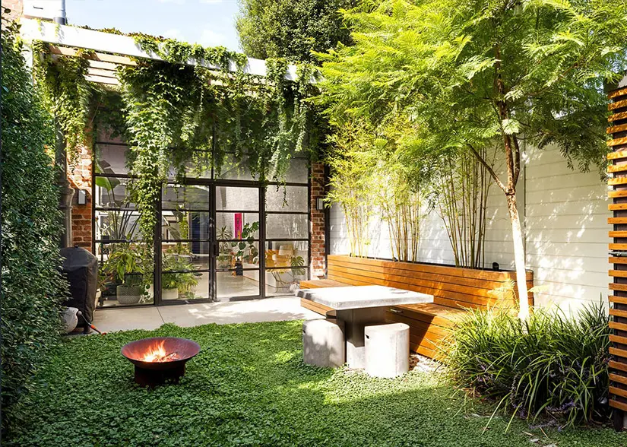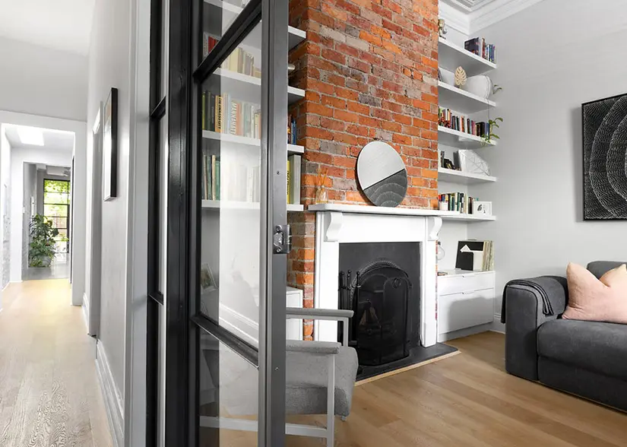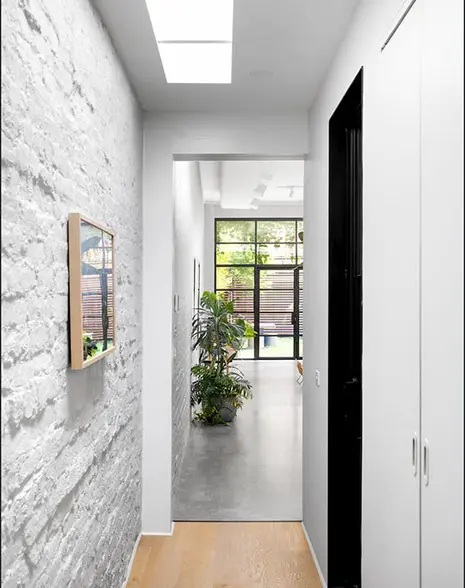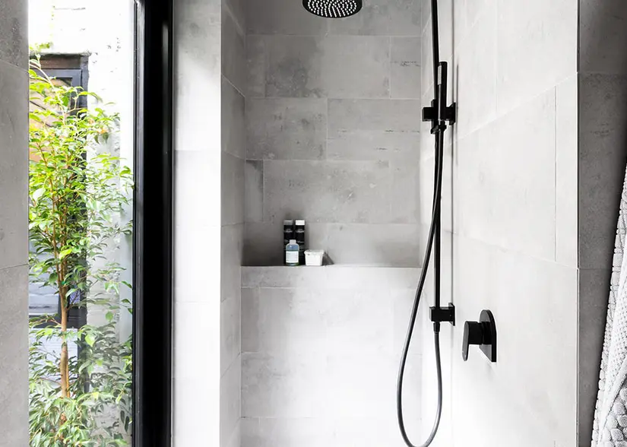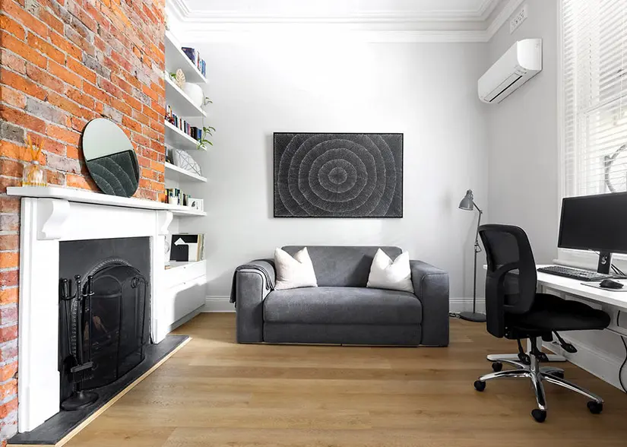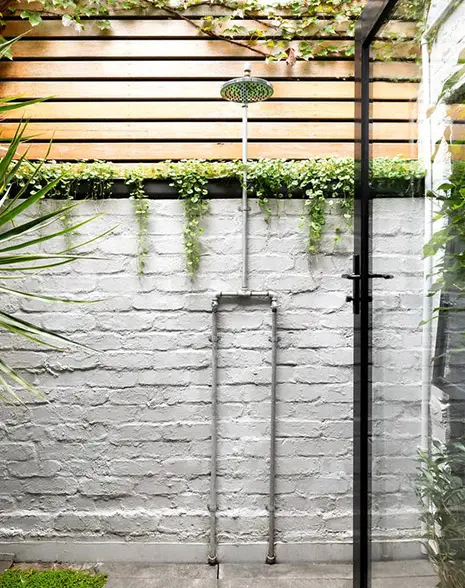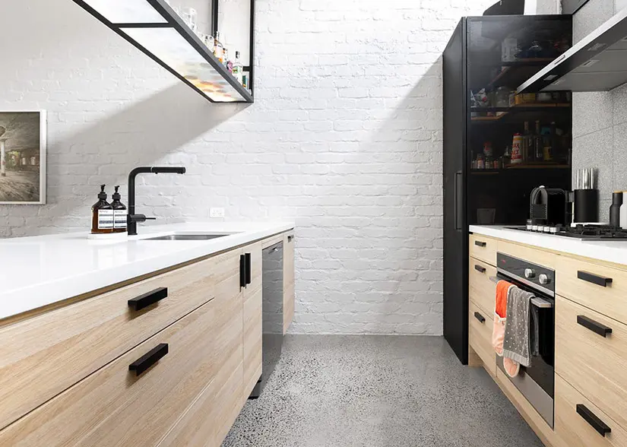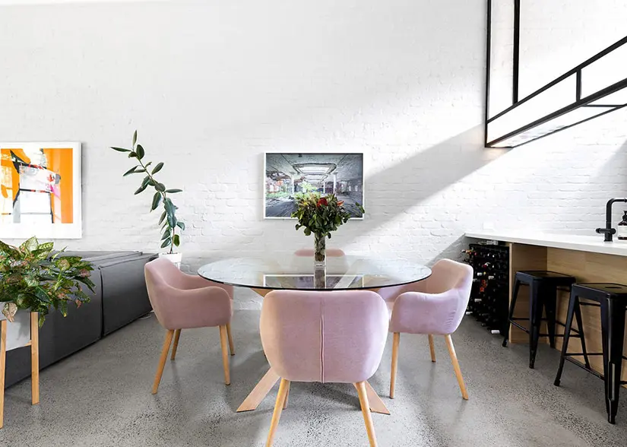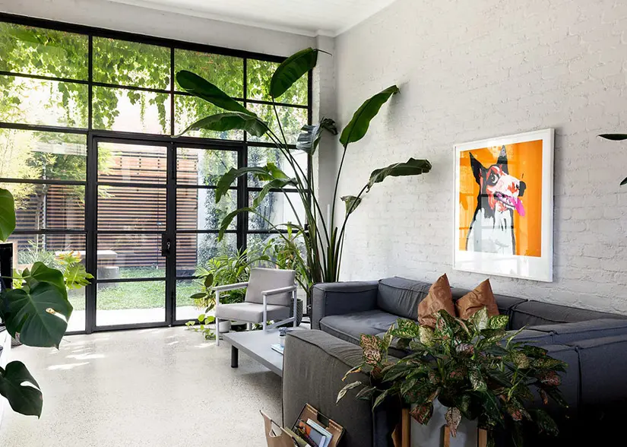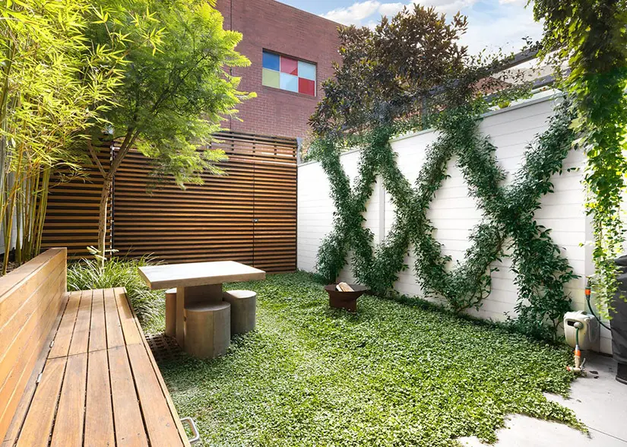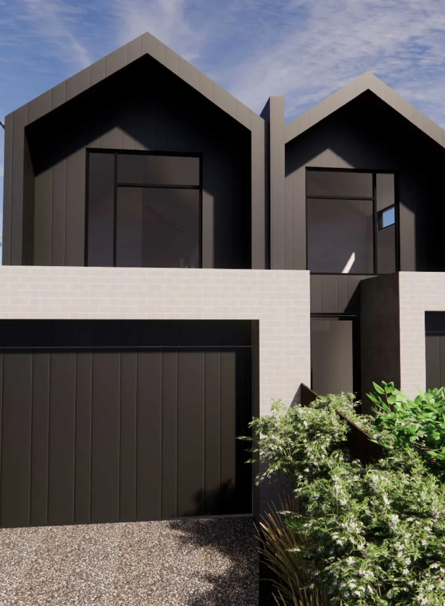Features
- Established new openings for a more light filled space, including long custom sized skylight to hallway.
- Maintaining the high ceilings in warehouse with V groove paneling, replacing the existing cement sheet.
- Central bathroom with light well, including access out to private outdoor shower.
- Polished concrete floors to warehouse conversion space
- replaced subfloor in hallway and covered timber flooring
- Steel framed windows to rear courtyard and front bedroom
- Custom powder-coated mesh pantry and overhead hanging shelves to add to the industrial design.
- Open pergola, feature external walls and built in seatings to courtyard.
Other Projects
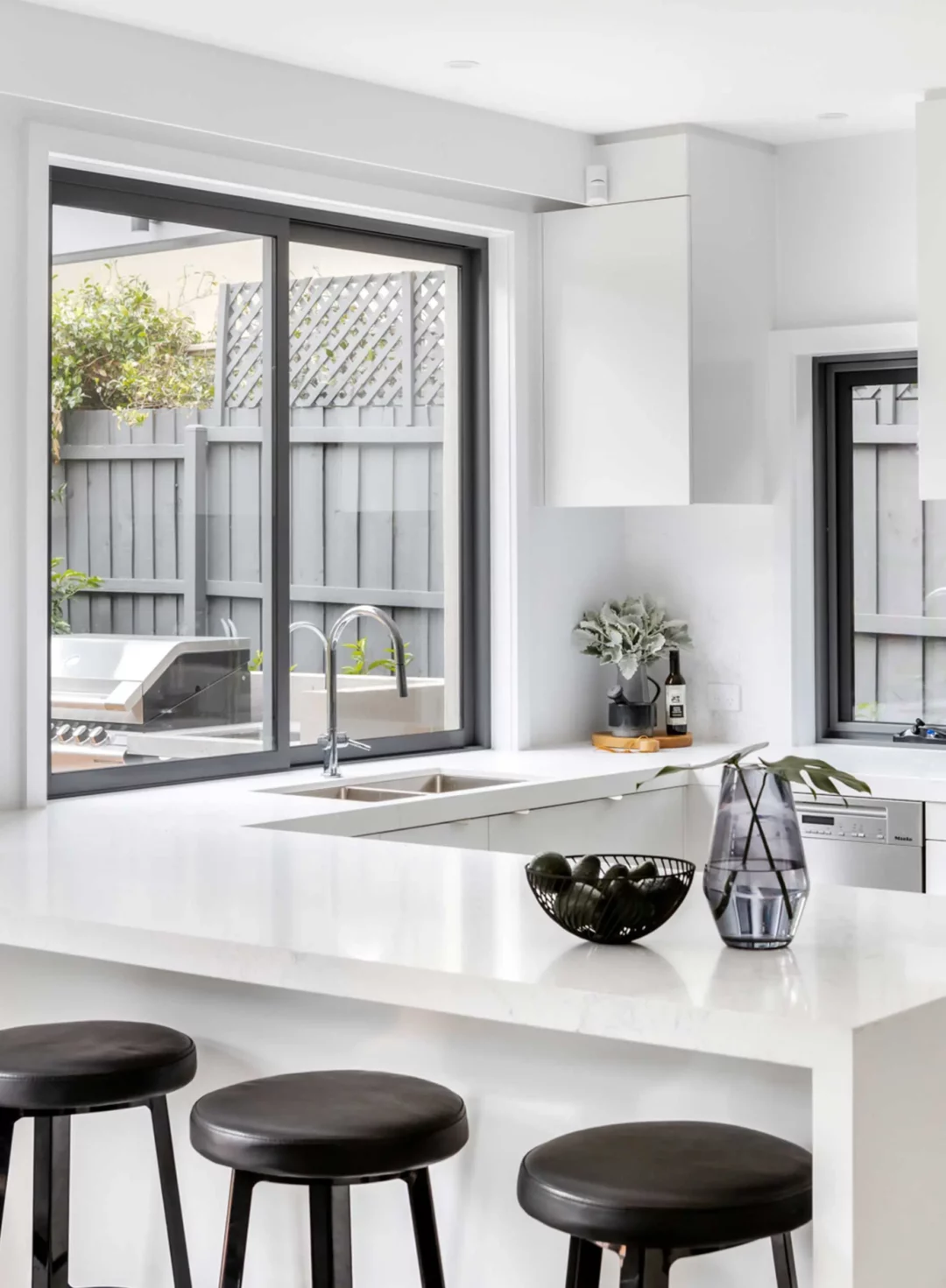
Full Renovation
A tired 1980’s “off the plan” home needed to be rejuvenated, suitable for entertaining, accommodating a large family and to match constantly changing streetscape of the popular suburb.
Brighton East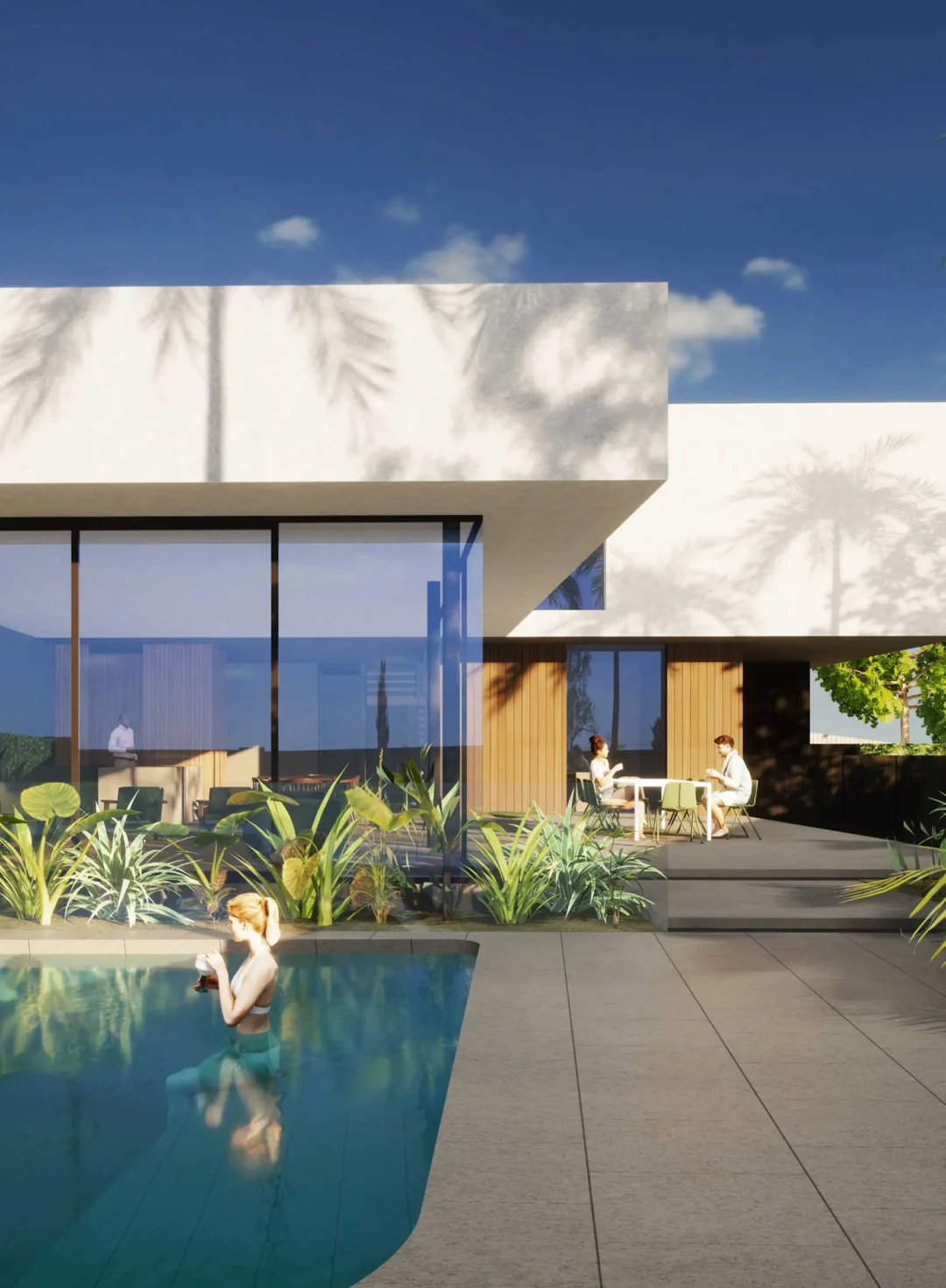
New Build
Cantilevered structure allowing for uninterrupted floor to ceiling glass to wrap ground floor entertainment space, the precast concrete chimney creates a focal point, anchoring the space.
Brighton East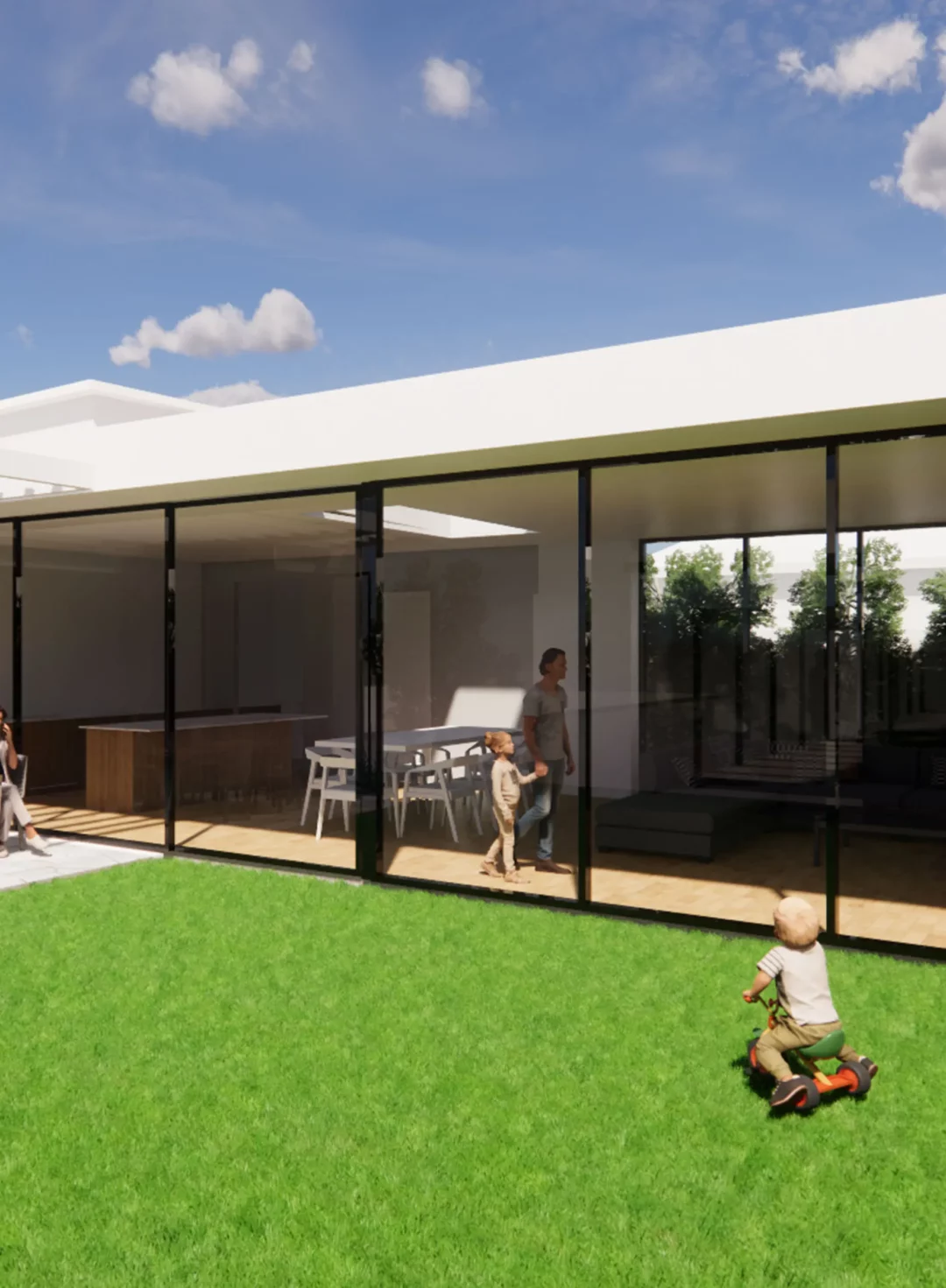
Extension and Renovation
In the middle of Brighton’s Heritage precinct, a modern rear extension taking full advantage of its orientation while keeping the existing heritage features.
Brighton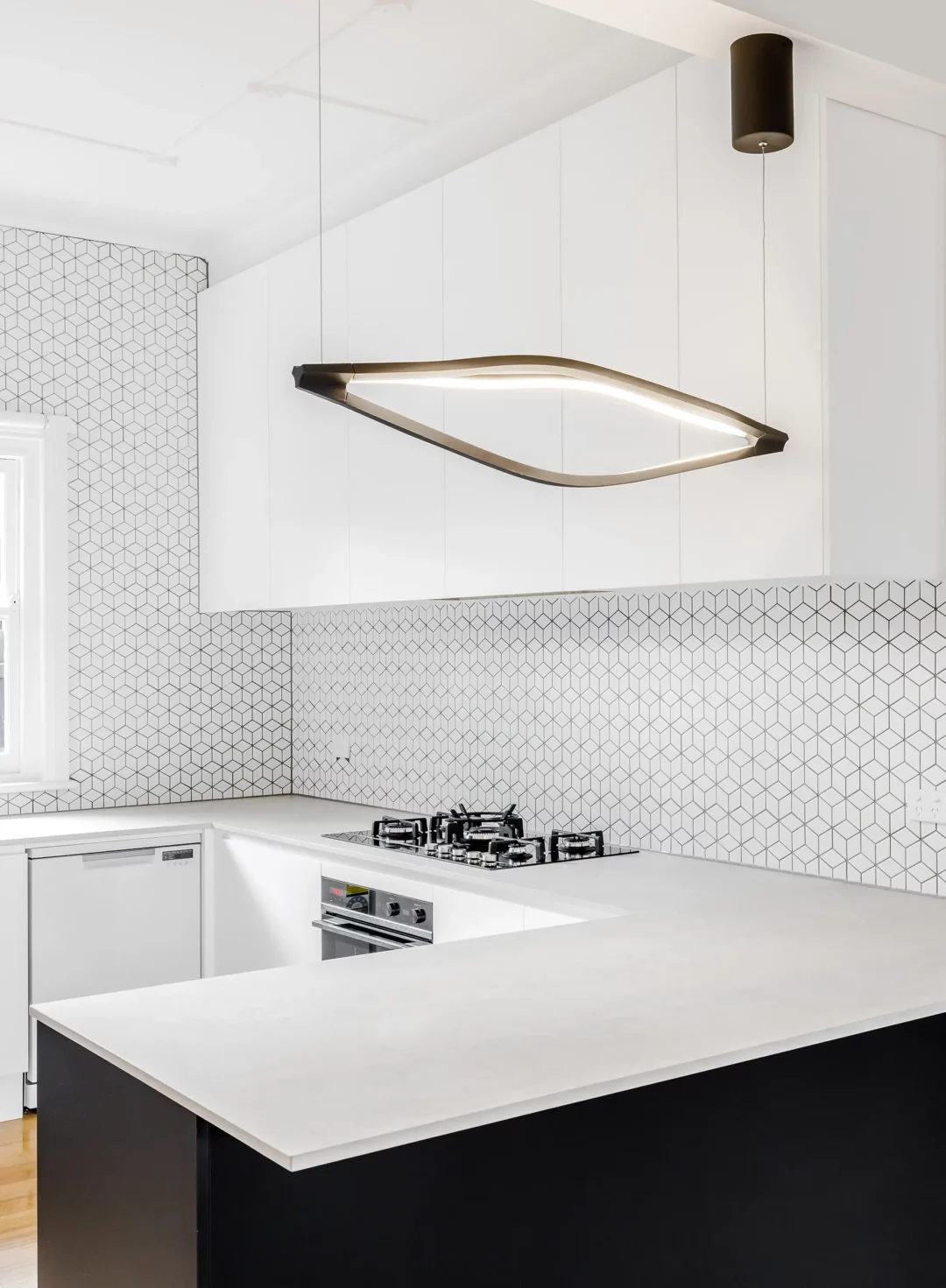
Partial Renovation
1930’s Art Deco treasure was in desperate need of some TLC. Clients scope was to update amenities, add another bedroom and maximize the use of north facing front yard.
Hampton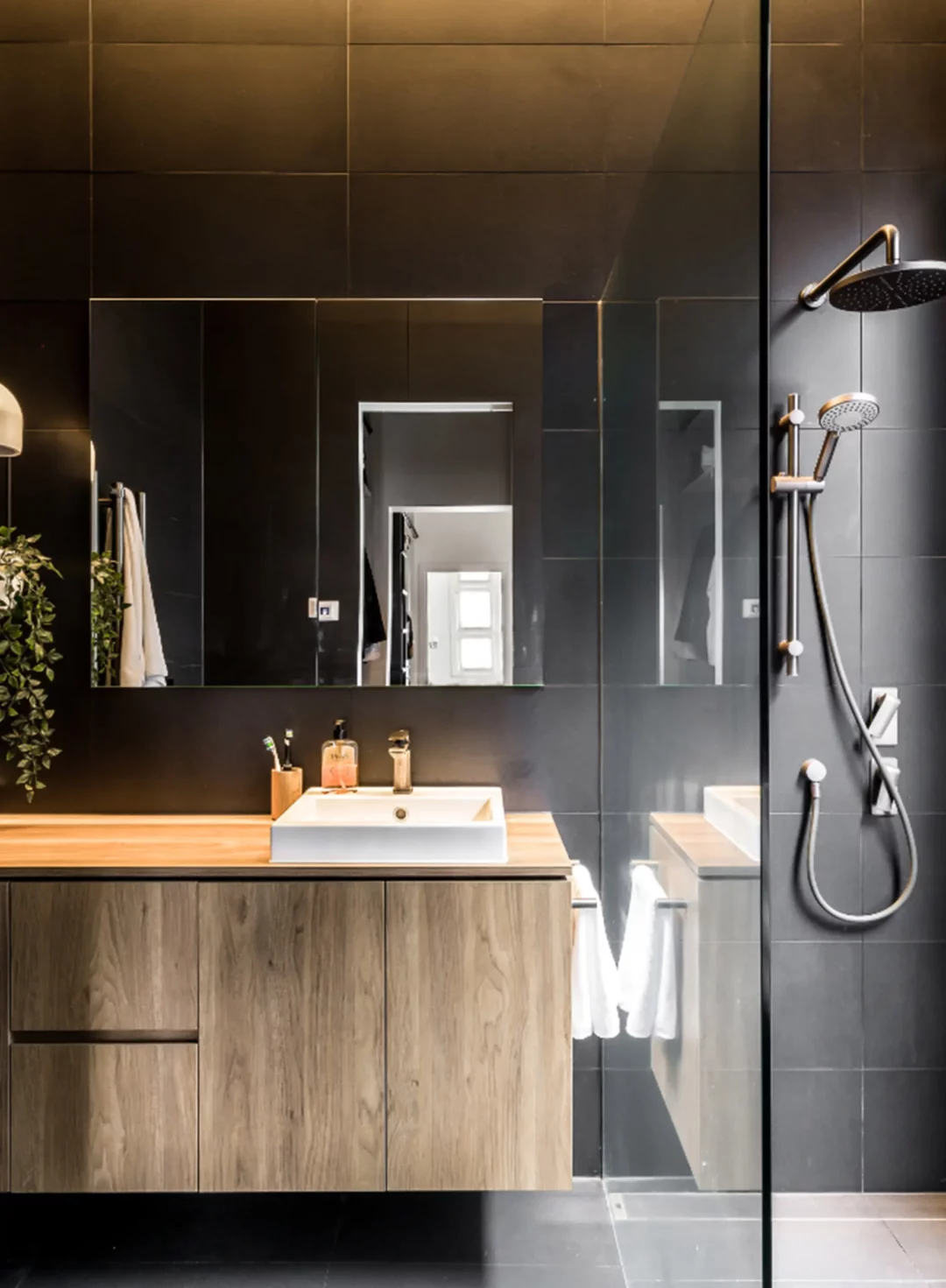
Heritage Restoration
New lift to a freestanding double fronted Victorian residence’s with all its original charm updated to last another 100+ years
Port Melbourne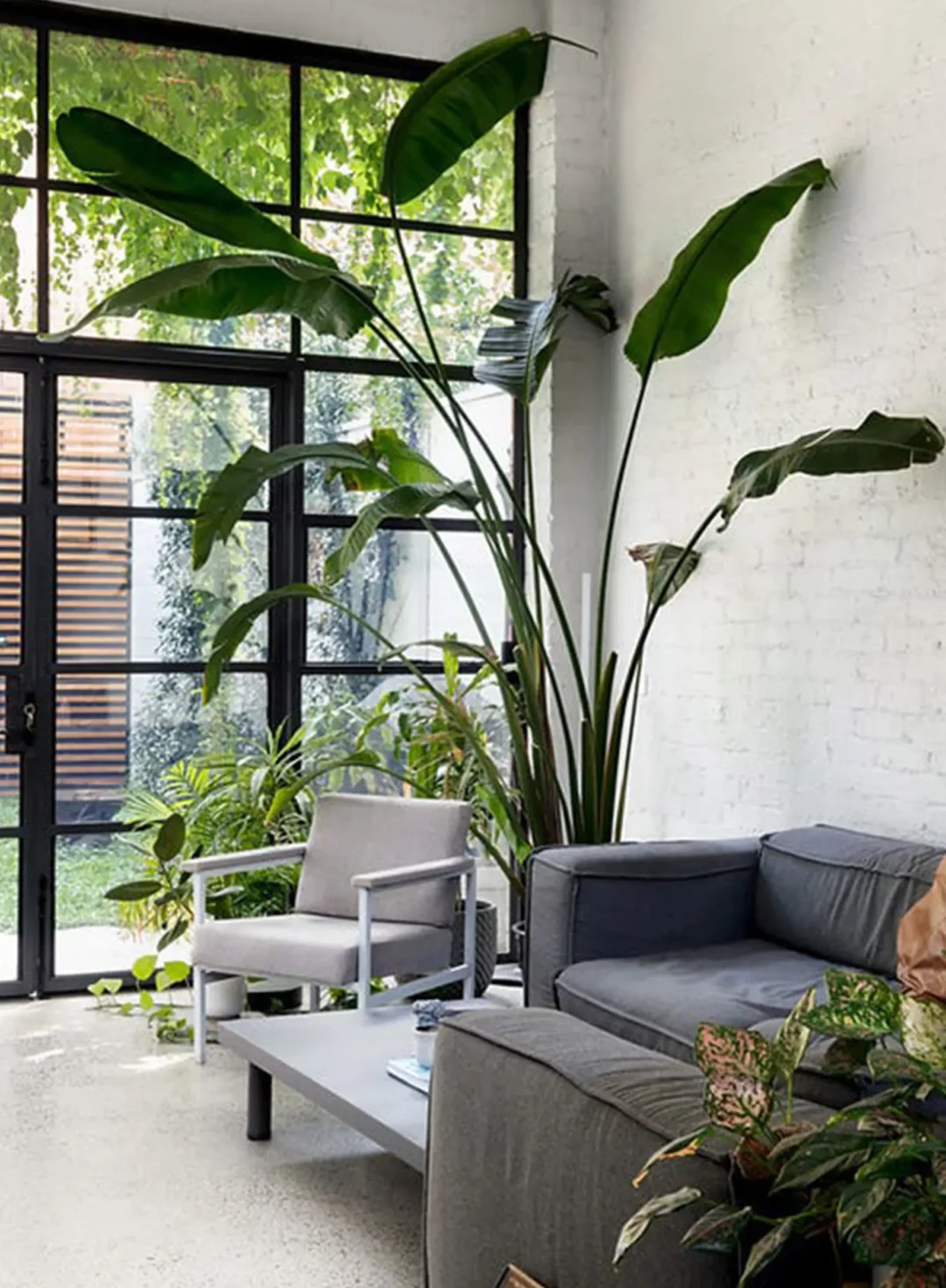
Industrial / Commercial Conversion
Rejuvenated space with an Industrial and Heritage past all rolled into one, ticking all the prerequisites for inner city living.
Richmond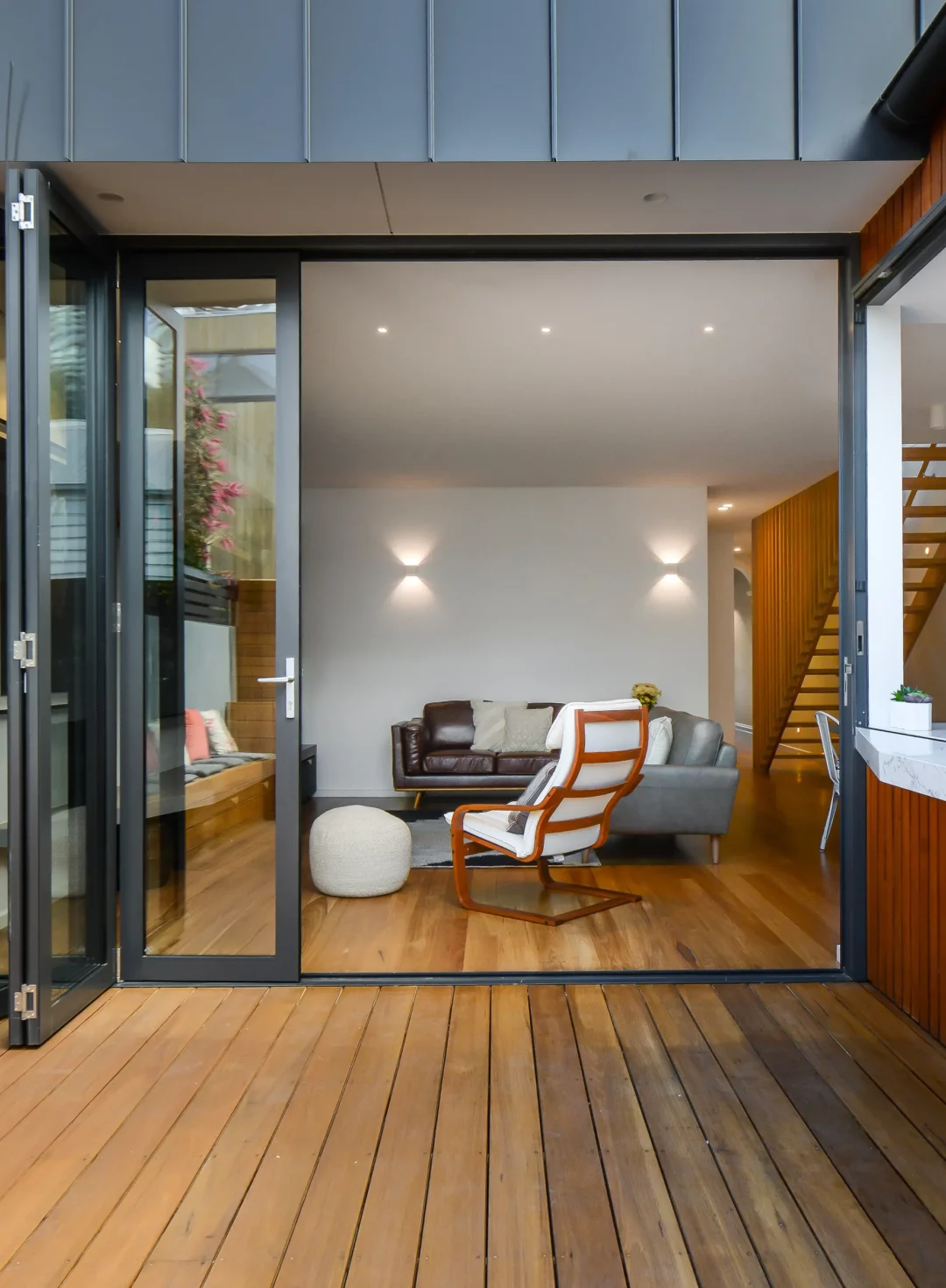
Inner City Extension
Demolished, underpinned, extended and restoration all within 150 sqm to create a spacious inner city family home.
South Melbourne
