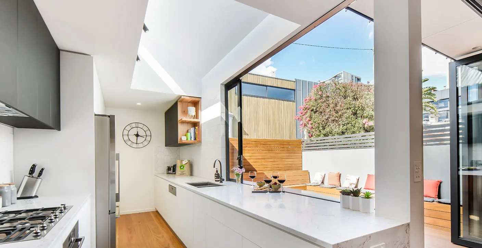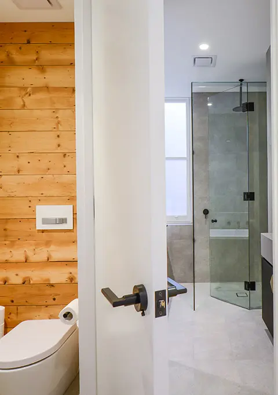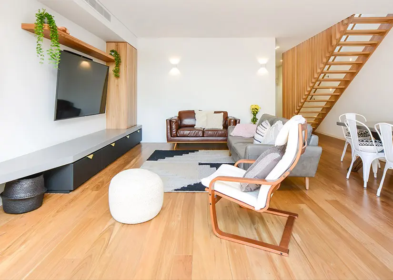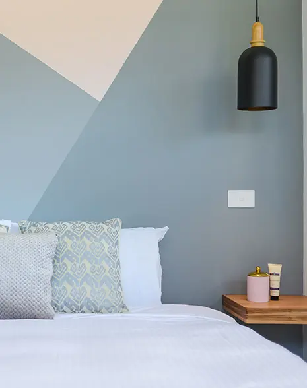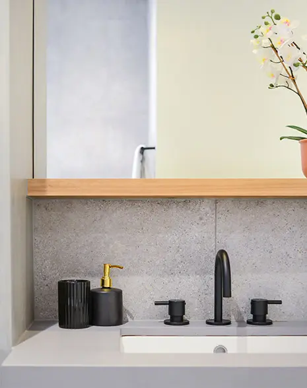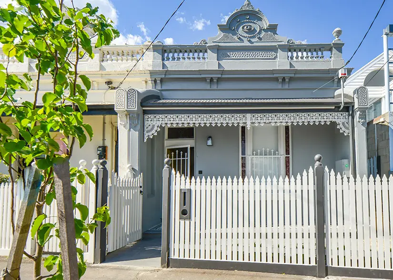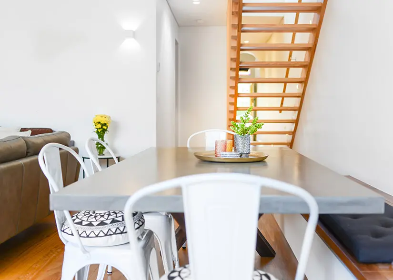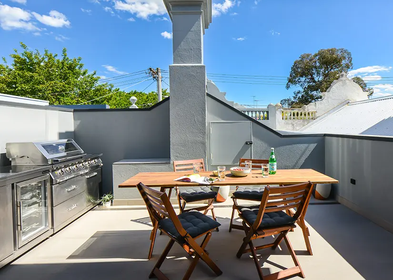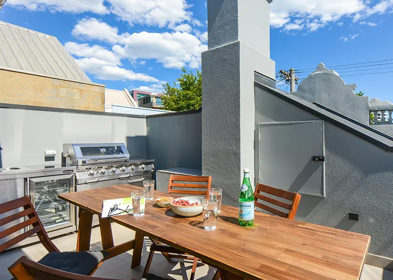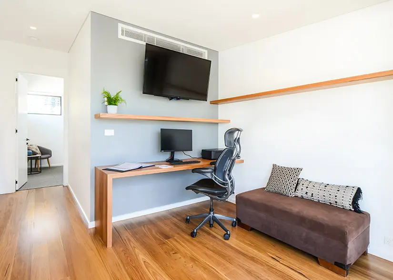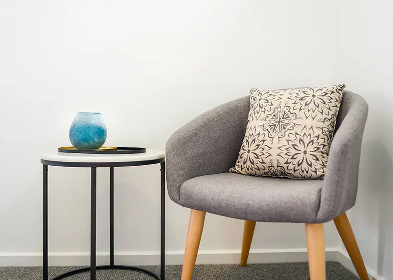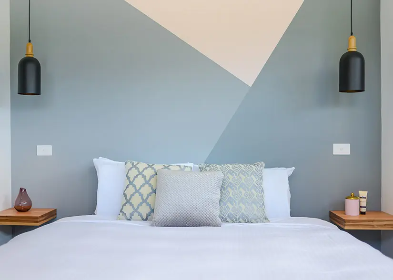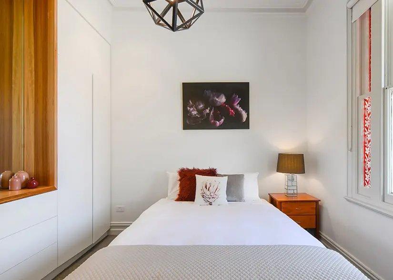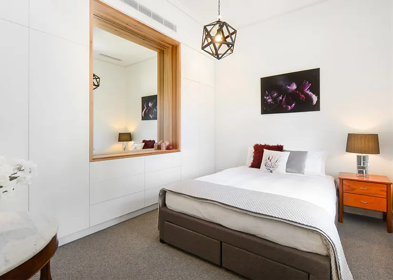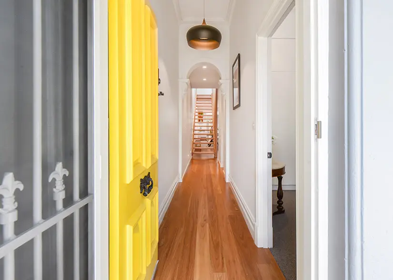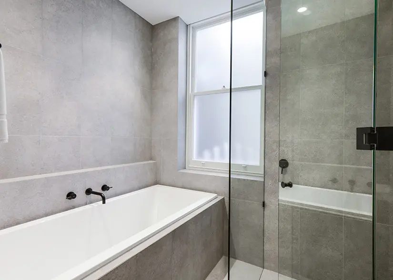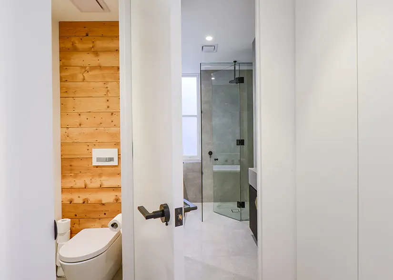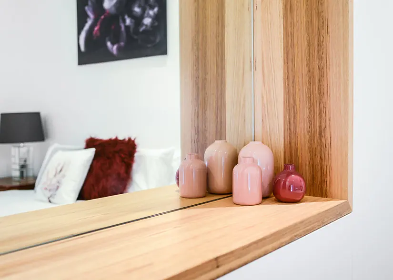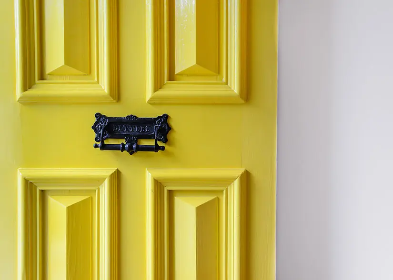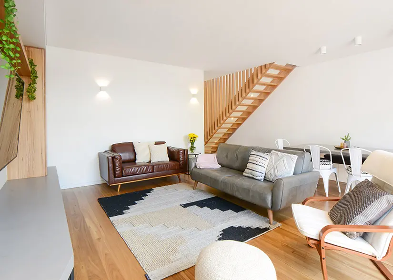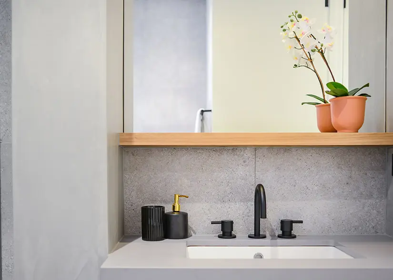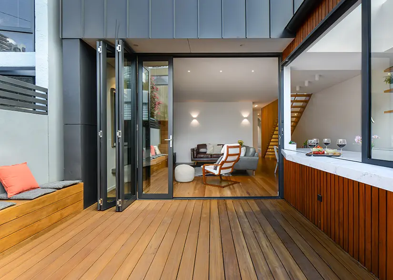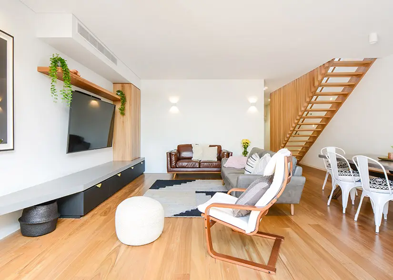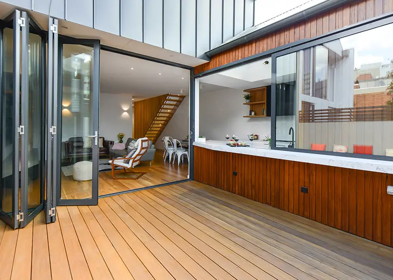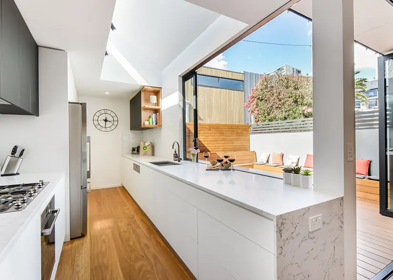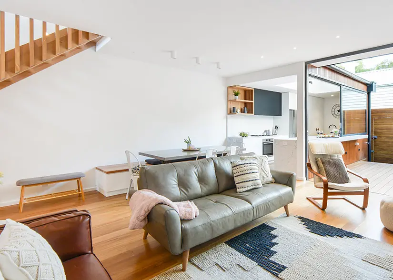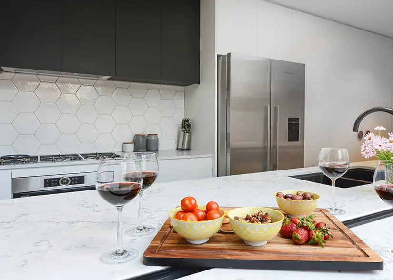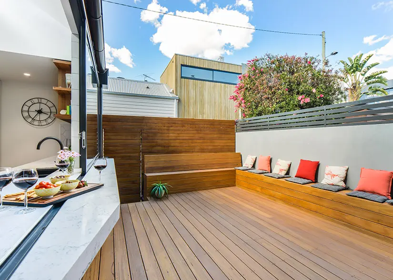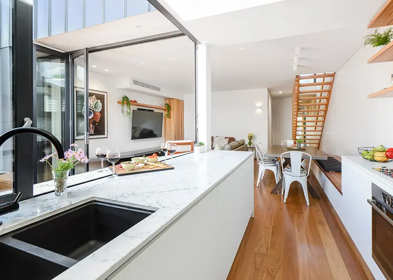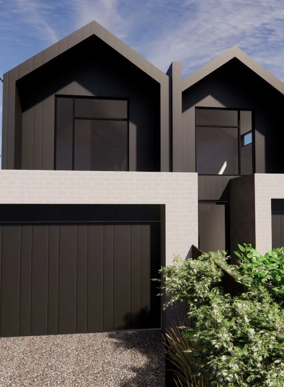- Open plan living and dining, including the ability to open up on to rear entertainers deck.
- Two ground floor bedrooms serviced by a central contemporary bathroom and separate powder room.
- Upstairs level features an expansive master suite, with generous sized walk in robes and spacious sleek ensuite bathroom. There’s also a study / second sitting area with TV, which leads out to the rooftop terrace.
- Colorbond Standing seam external cladding.
- Reinstated Heritage features include: skirting, cornice, plaster arch & corbels and tessellated tiling.
Other Projects
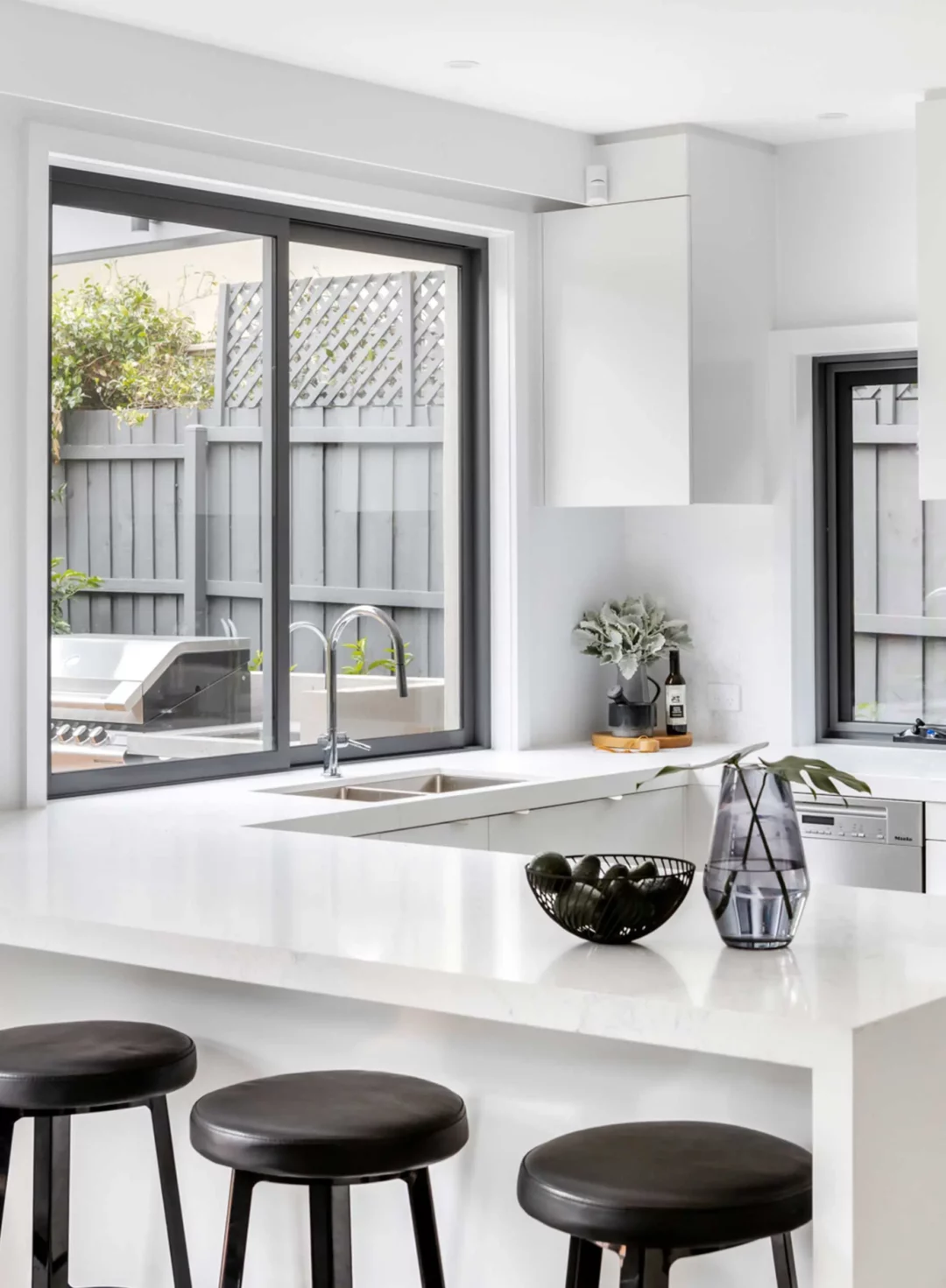
Full Renovation
A tired 1980’s “off the plan” home needed to be rejuvenated, suitable for entertaining, accommodating a large family and to match constantly changing streetscape of the popular suburb.
Brighton East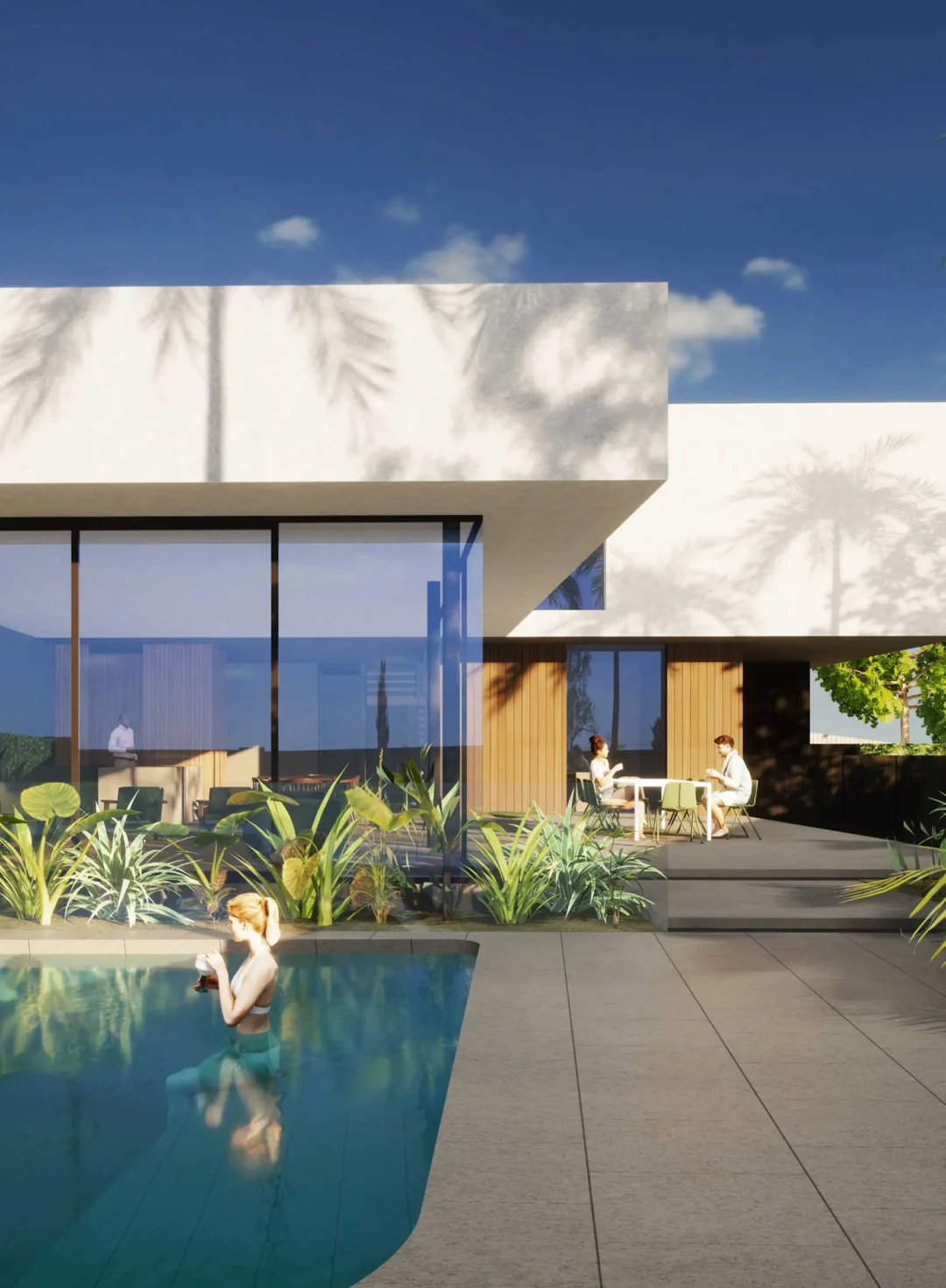
New Build
Cantilevered structure allowing for uninterrupted floor to ceiling glass to wrap ground floor entertainment space, the precast concrete chimney creates a focal point, anchoring the space.
Brighton East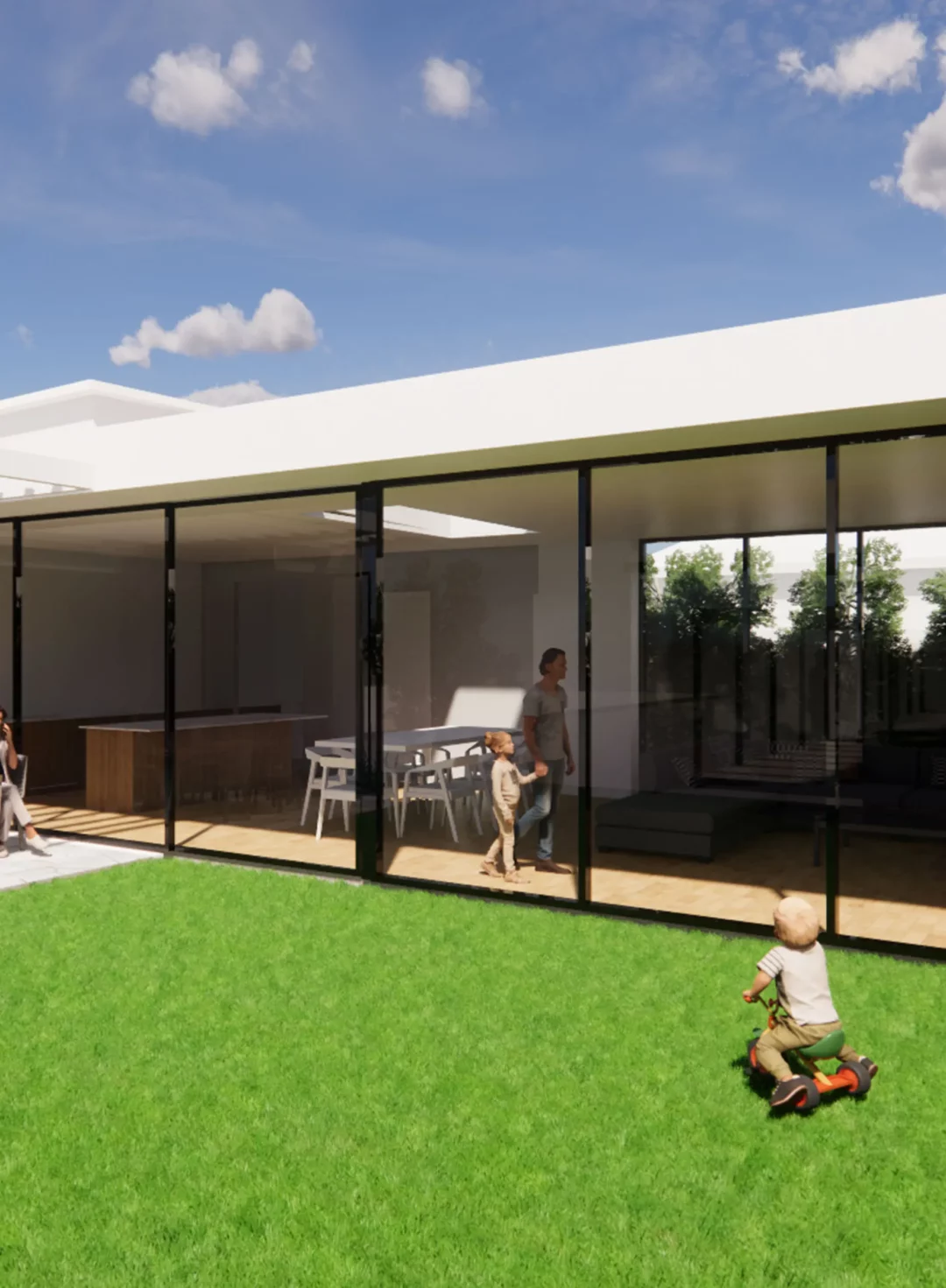
Extension and Renovation
In the middle of Brighton’s Heritage precinct, a modern rear extension taking full advantage of its orientation while keeping the existing heritage features.
Brighton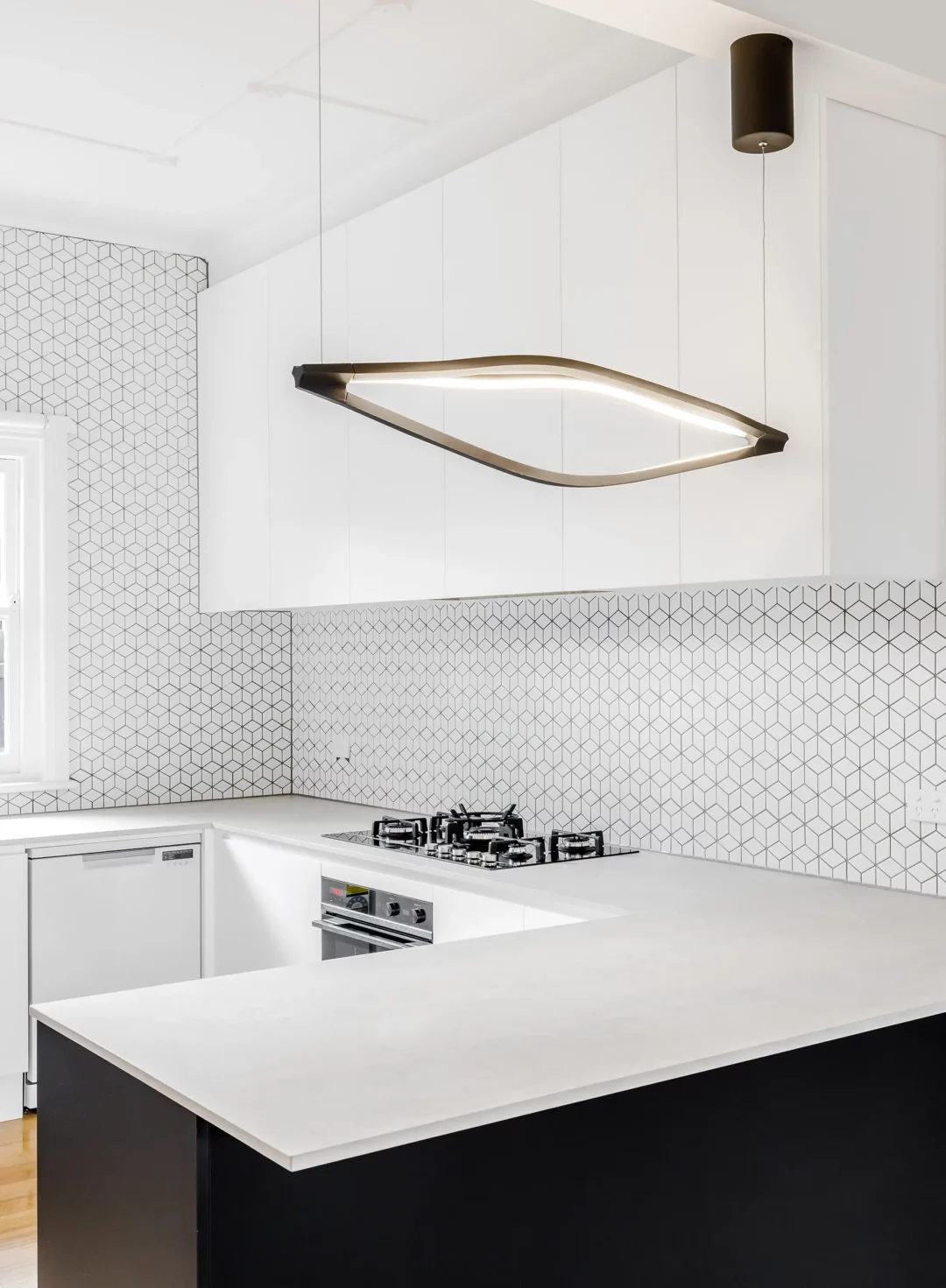
Partial Renovation
1930’s Art Deco treasure was in desperate need of some TLC. Clients scope was to update amenities, add another bedroom and maximize the use of north facing front yard.
Hampton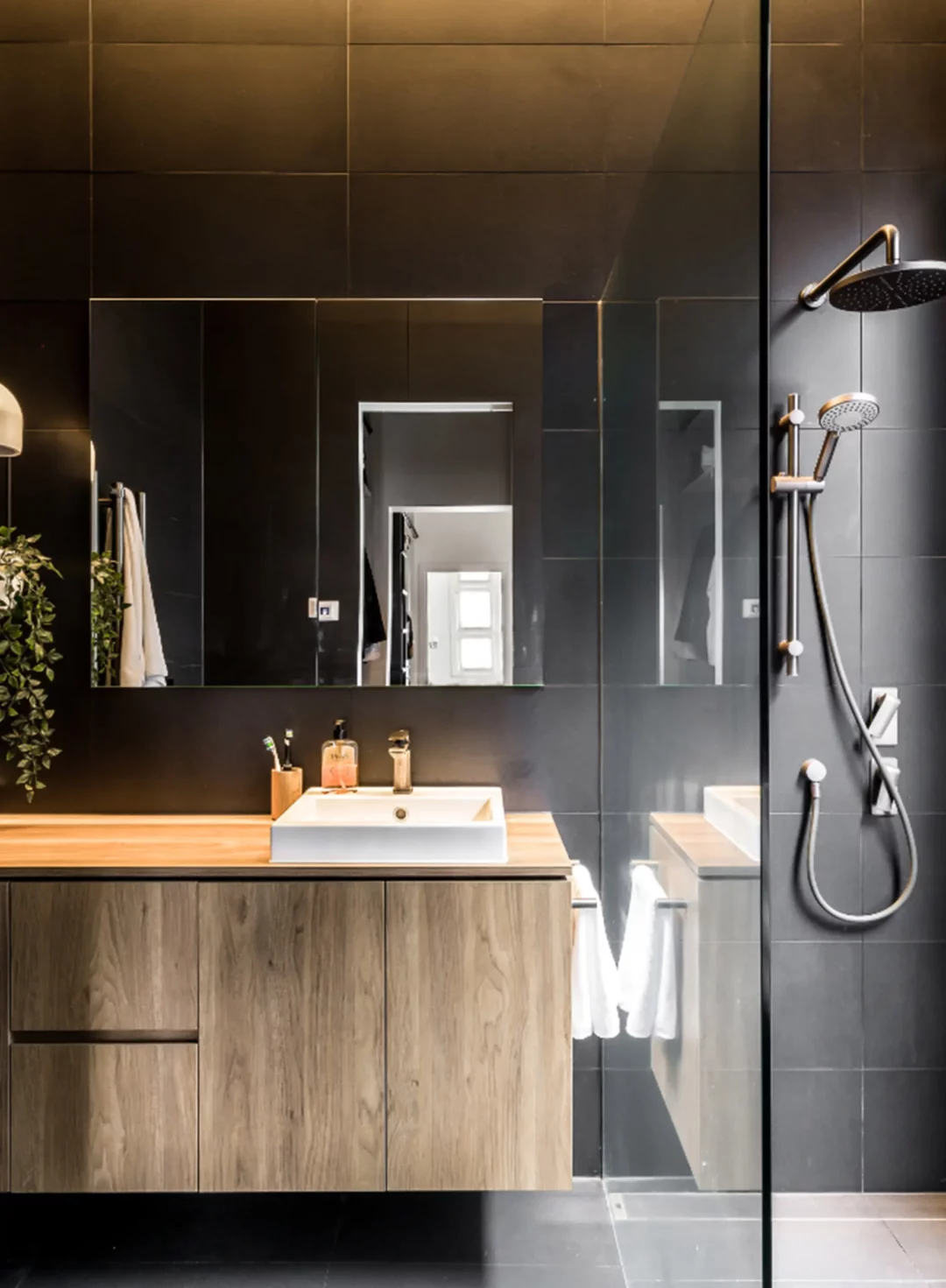
Heritage Restoration
New lift to a freestanding double fronted Victorian residence’s with all its original charm updated to last another 100+ years
Port Melbourne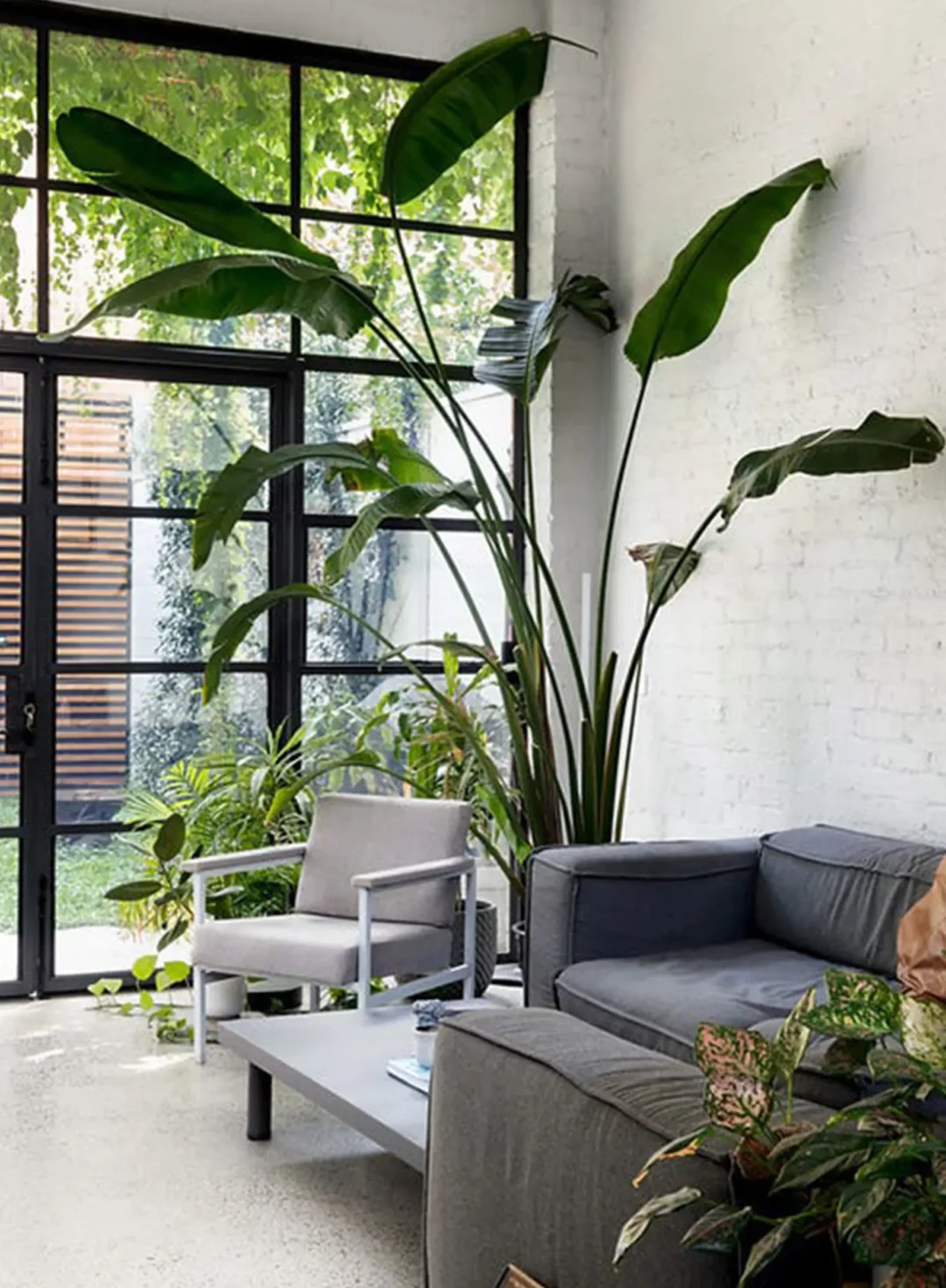
Industrial / Commercial Conversion
Rejuvenated space with an Industrial and Heritage past all rolled into one, ticking all the prerequisites for inner city living.
Richmond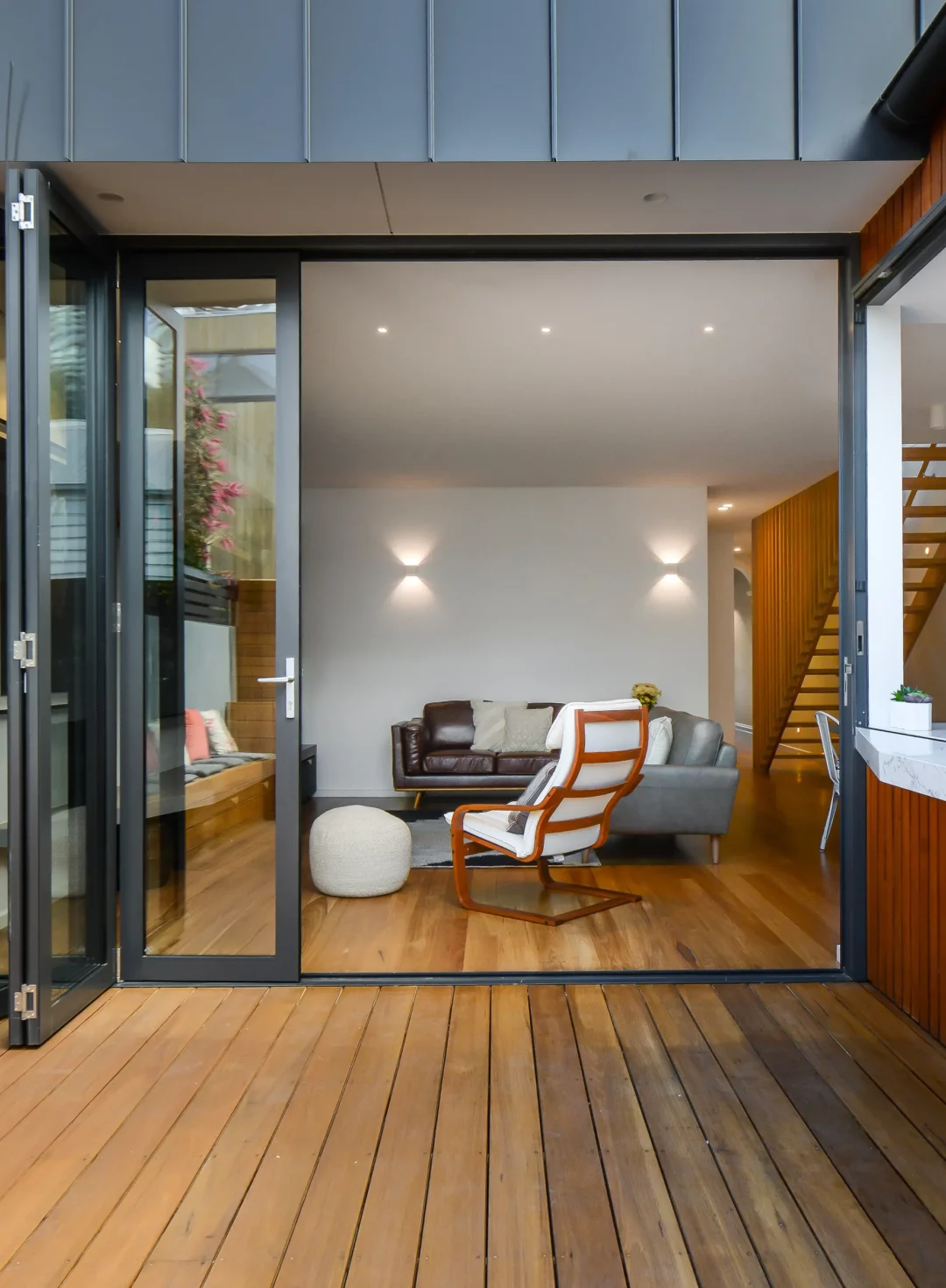
Inner City Extension
Demolished, underpinned, extended and restoration all within 150 sqm to create a spacious inner city family home.
South Melbourne
