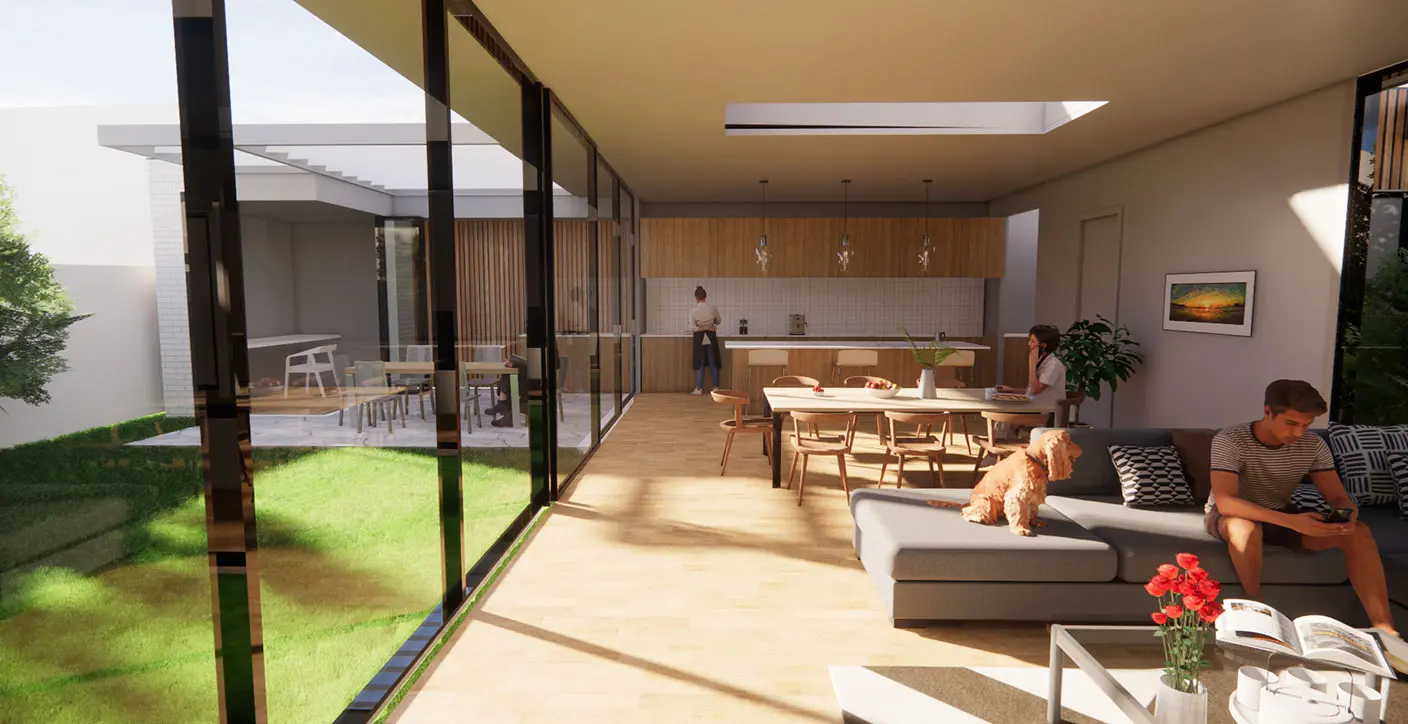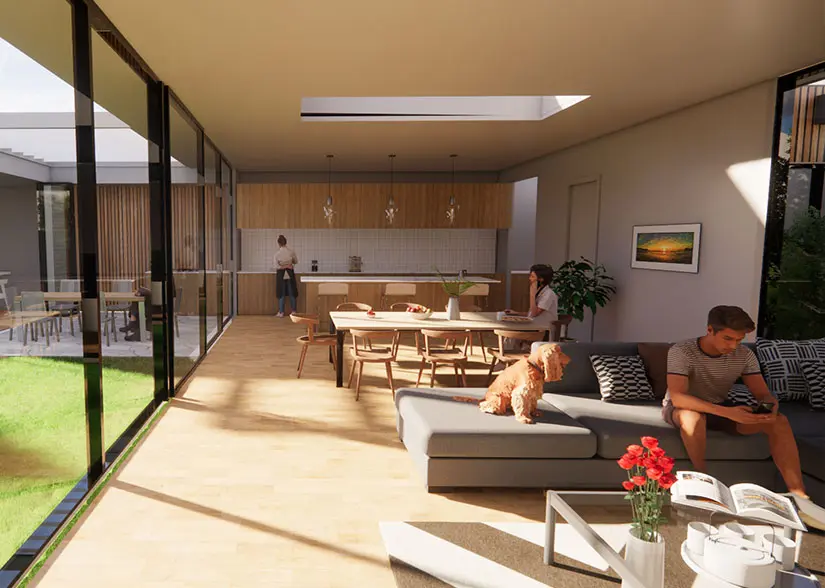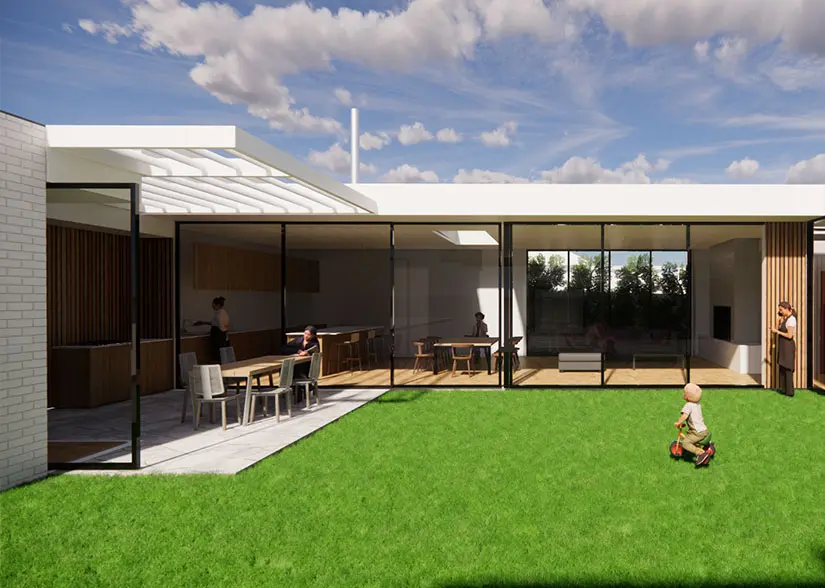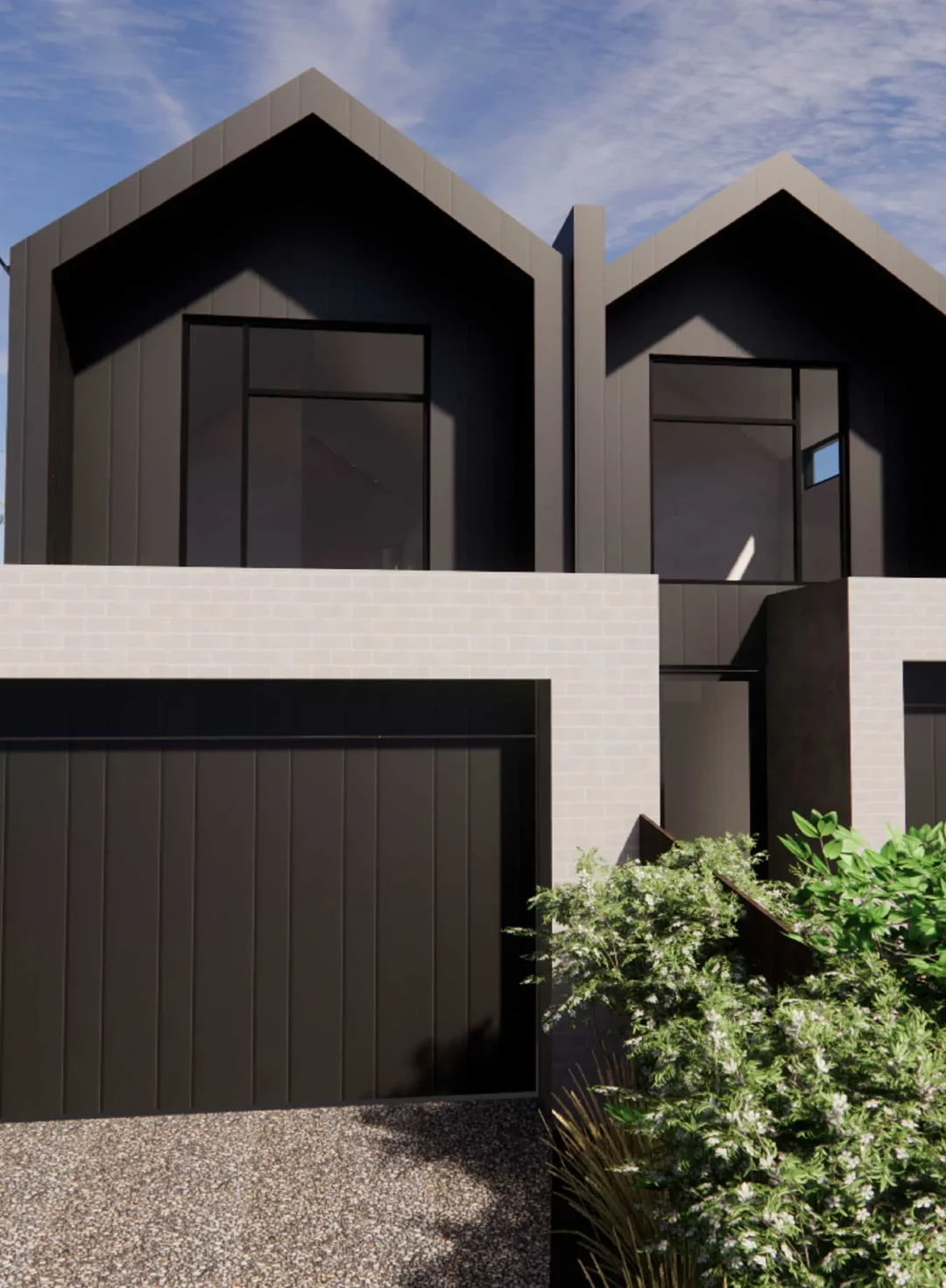Project Information
Making full use of the 393 sqm the floor plan stretched all the way to rear boundary. With experience in working in confined sites and dealing with protection works, FOG Projects was an intergral part in the pre-construction stage to obtaining the building permit. The design made full use of not only the site but also the orientation, will large glass windows flooding the living, dining and kitchen with all year sunshine. With all the layout and facades designed by Studio40, it was over to the client to work closely with FOG Projects suppliers and subcontractors to finalize the selection process. This included all fittings & Fixtures, cabinetry layouts and tile selections. The final product being that a beautiful home is testament to when client and builder are able to work as a collaboration.
Features
- Floor to ceiling aluminum window, included recessed pelmet and LED lighting
- Marble bench tops and splash backs
- Oak & Co Engineered timber flooring
- Oversized skylight to transition from existing to new.
- Gas fire places offset to living with a curved wall to compliment curved island bench.
- Heating and Cooling through out, including myAIR system for individual room temperature control.
- Built in bbq to alfresco area
- Marble Crazy pave alfresco
- Stand alone study for home office.
- Restoration of front veranda, including curved roof sheets and lacework.
Other Projects
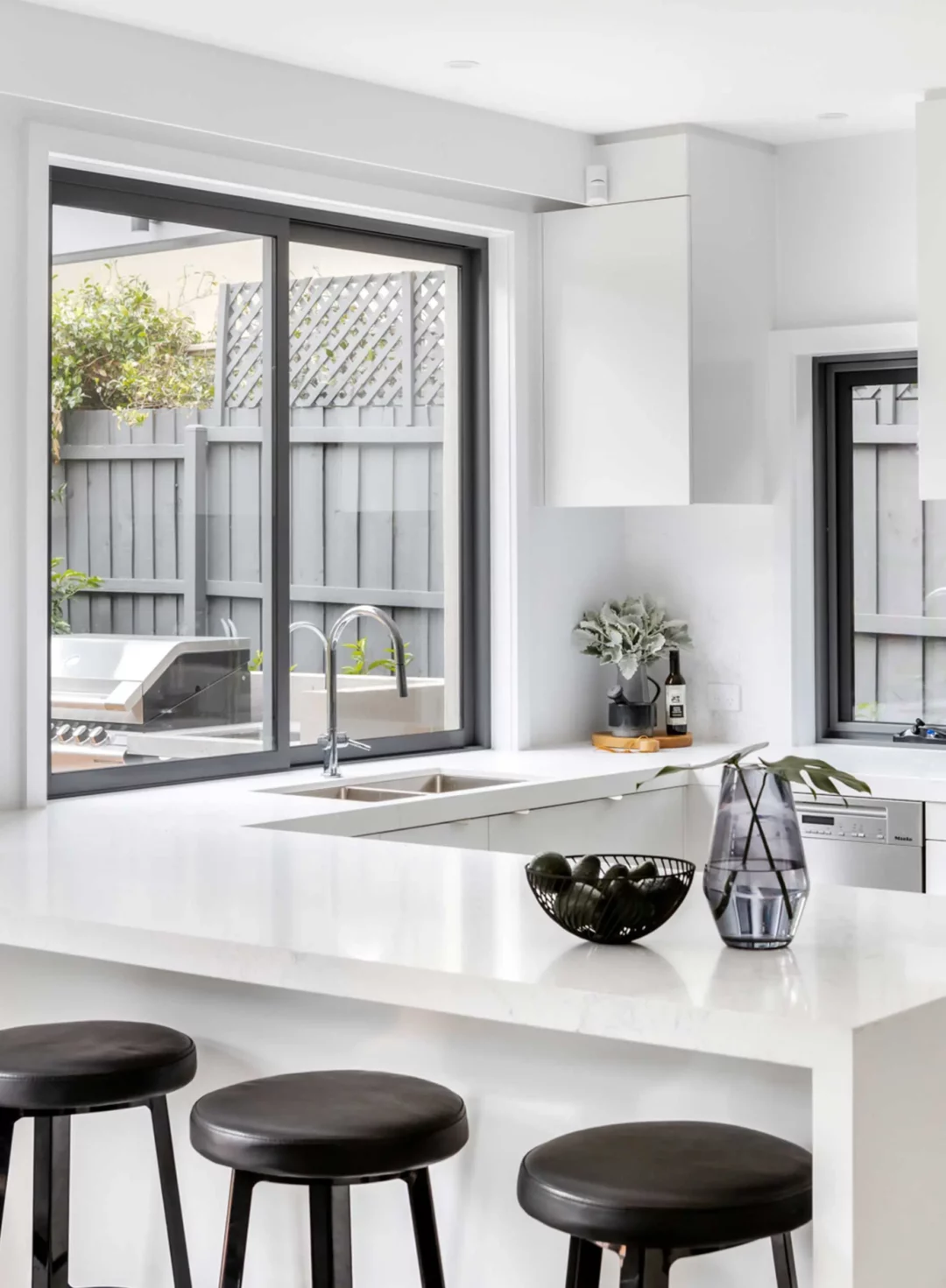
Full Renovation
A tired 1980’s “off the plan” home needed to be rejuvenated, suitable for entertaining, accommodating a large family and to match constantly changing streetscape of the popular suburb.
Brighton East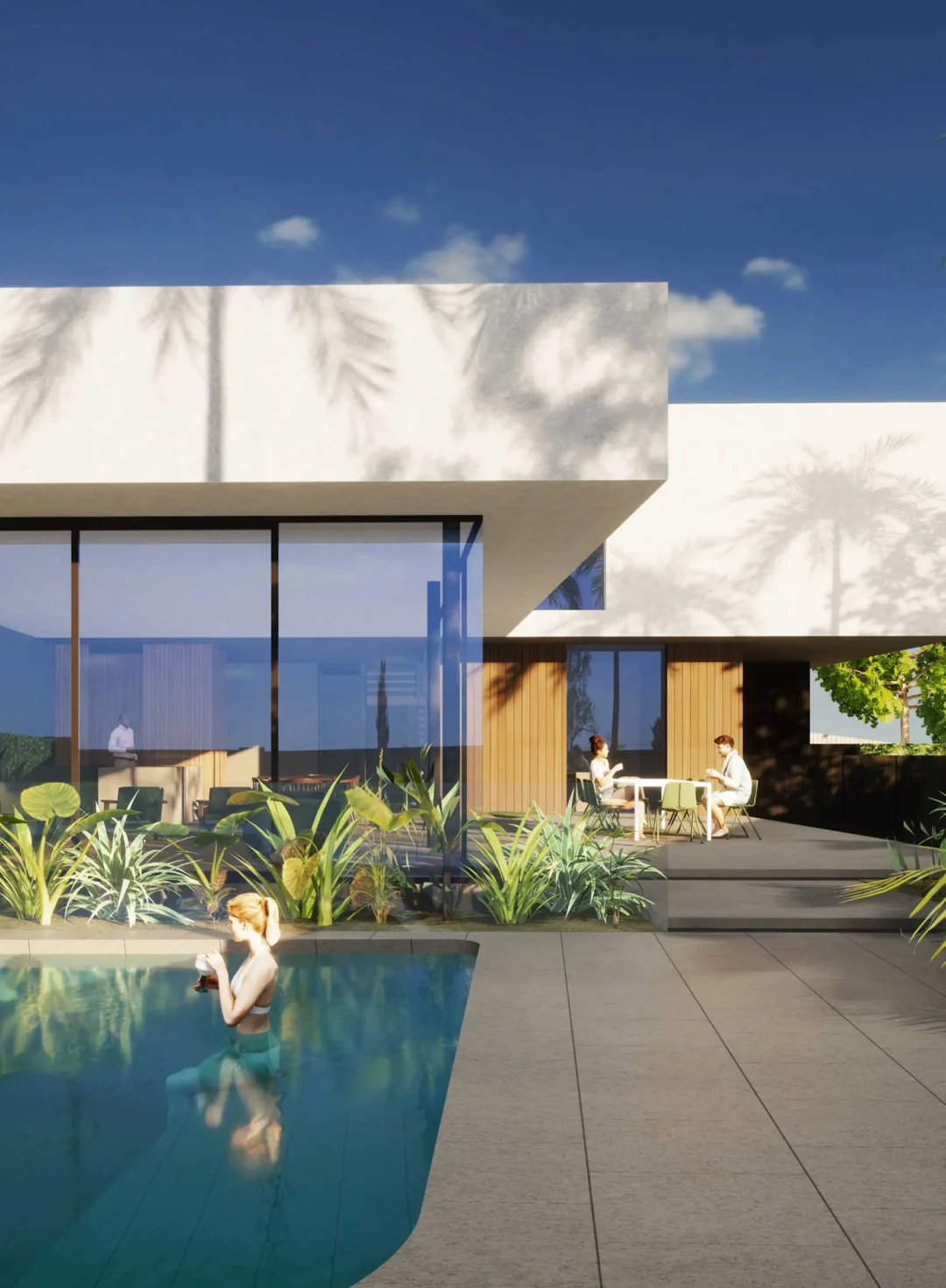
New Build
Cantilevered structure allowing for uninterrupted floor to ceiling glass to wrap ground floor entertainment space, the precast concrete chimney creates a focal point, anchoring the space.
Brighton East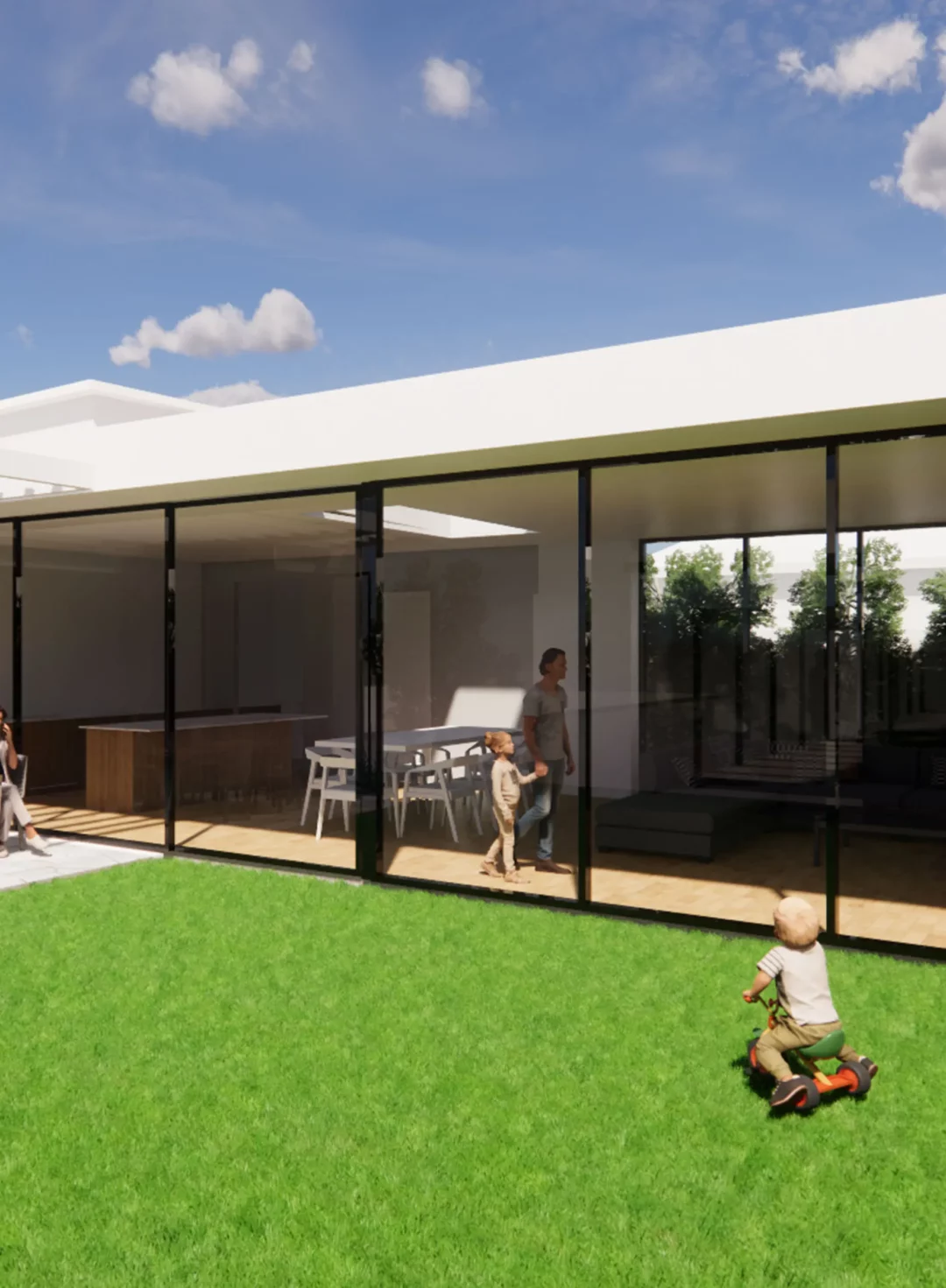
Extension and Renovation
In the middle of Brighton’s Heritage precinct, a modern rear extension taking full advantage of its orientation while keeping the existing heritage features.
Brighton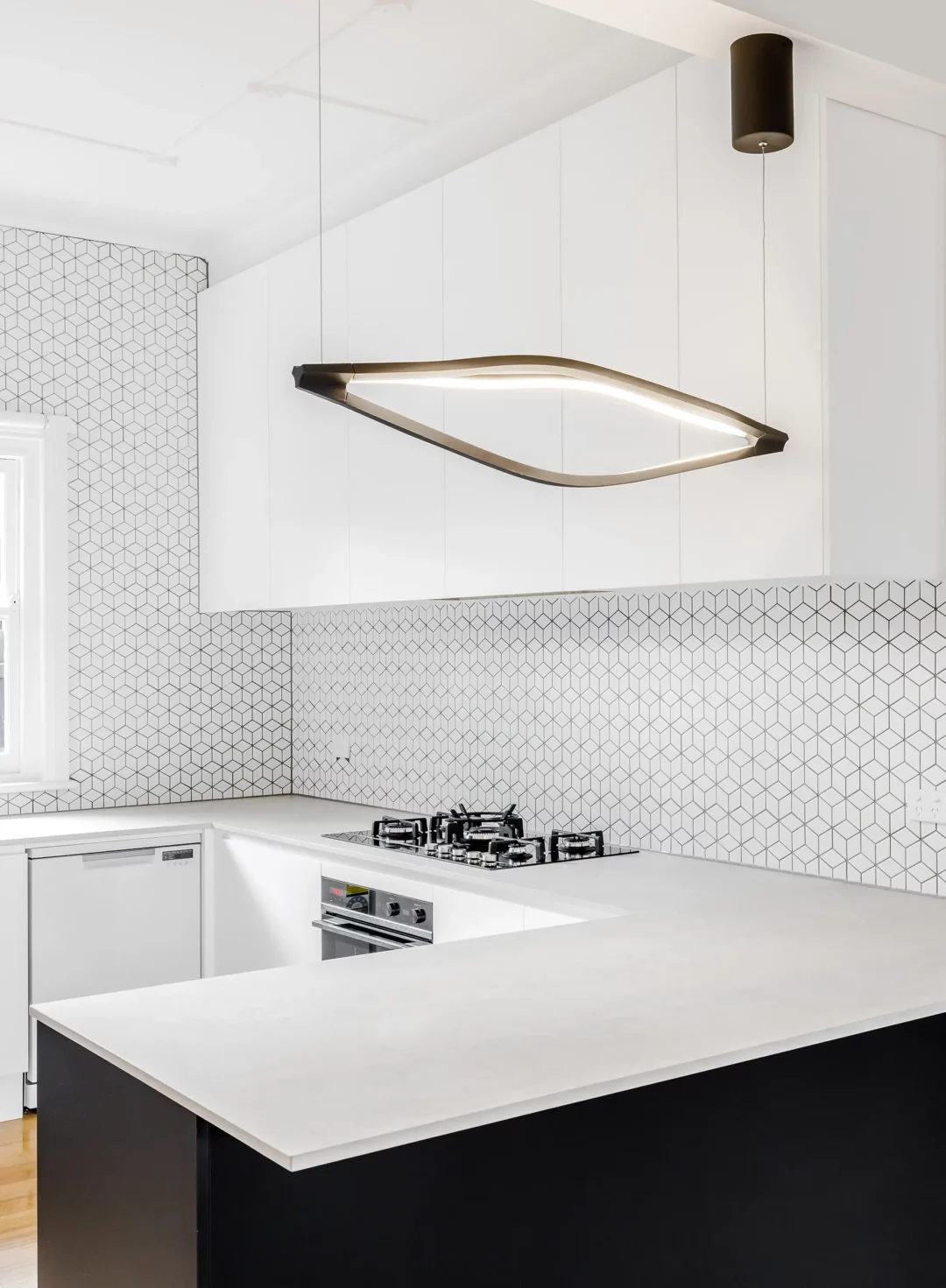
Partial Renovation
1930’s Art Deco treasure was in desperate need of some TLC. Clients scope was to update amenities, add another bedroom and maximize the use of north facing front yard.
Hampton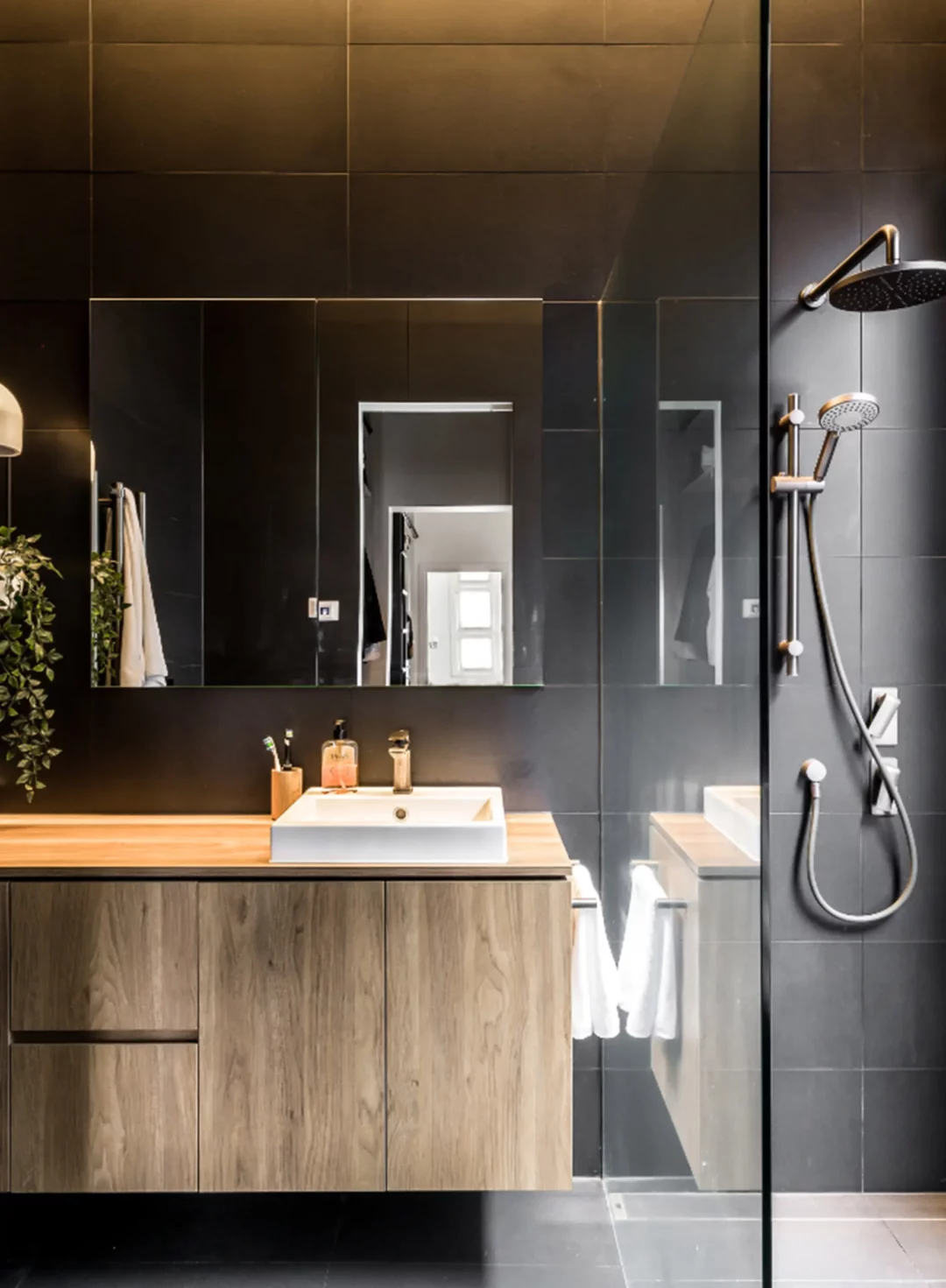
Heritage Restoration
New lift to a freestanding double fronted Victorian residence’s with all its original charm updated to last another 100+ years
Port Melbourne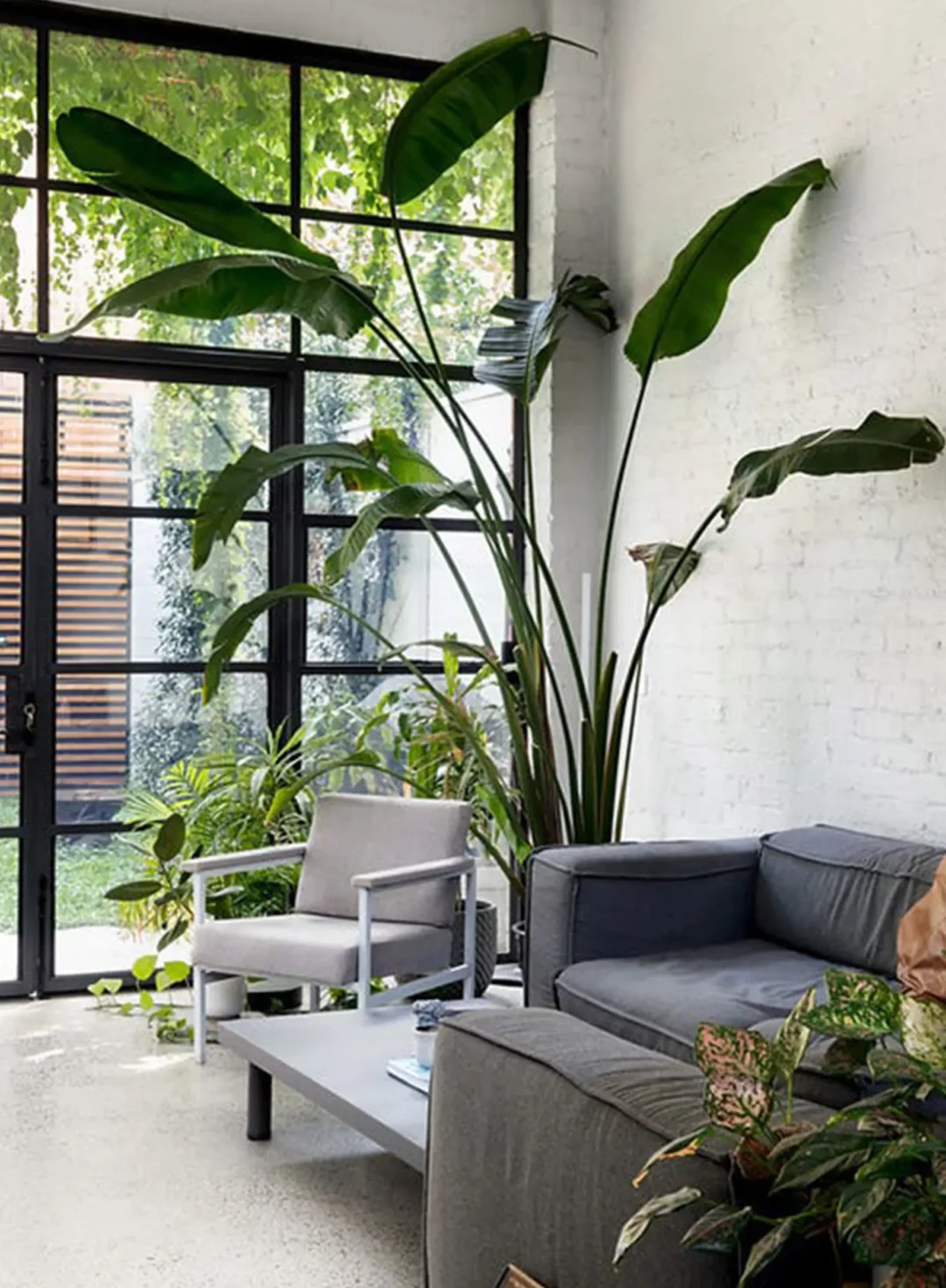
Industrial / Commercial Conversion
Rejuvenated space with an Industrial and Heritage past all rolled into one, ticking all the prerequisites for inner city living.
Richmond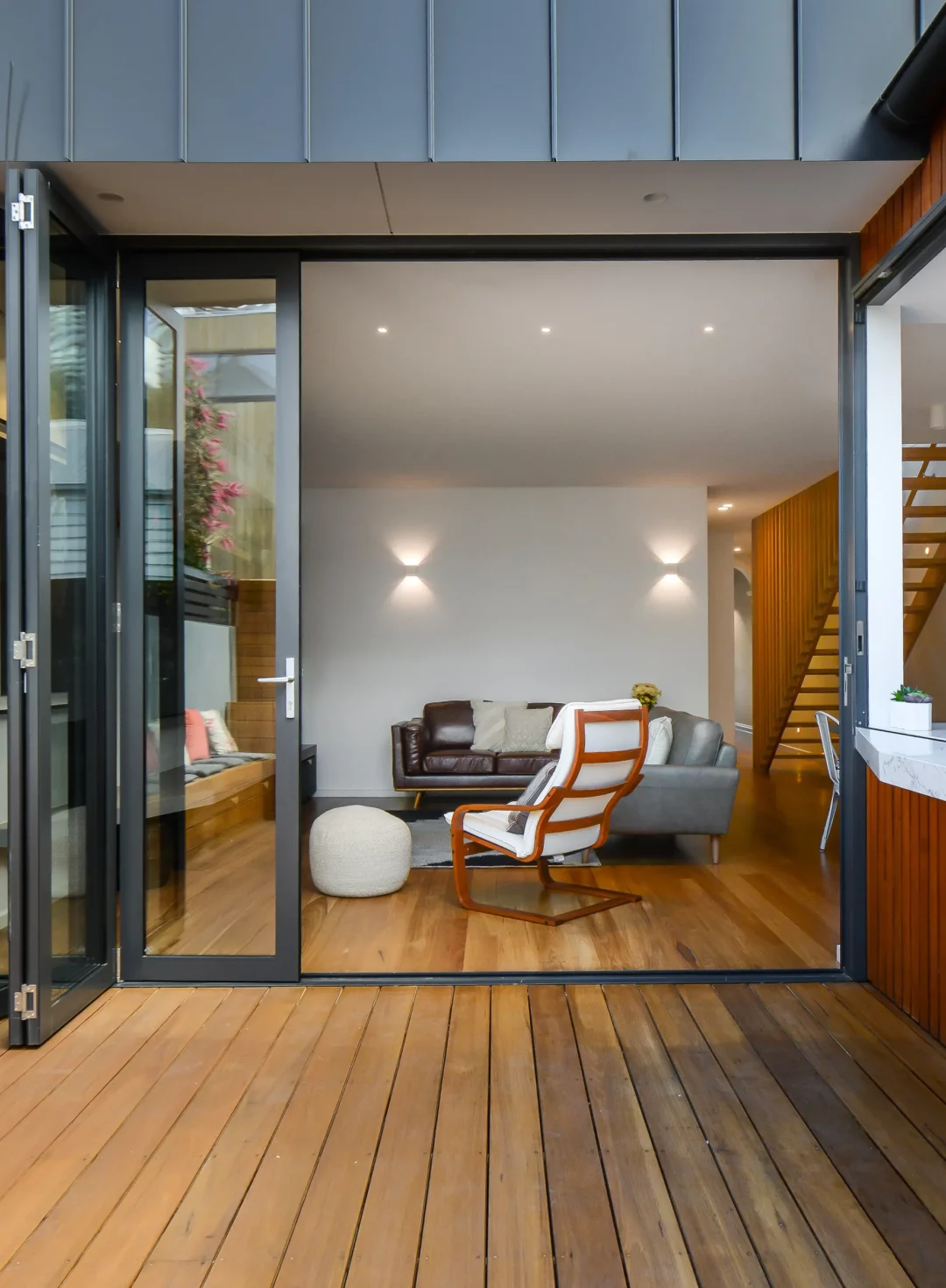
Inner City Extension
Demolished, underpinned, extended and restoration all within 150 sqm to create a spacious inner city family home.
South Melbourne
