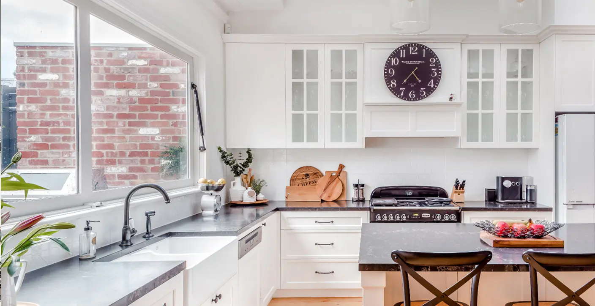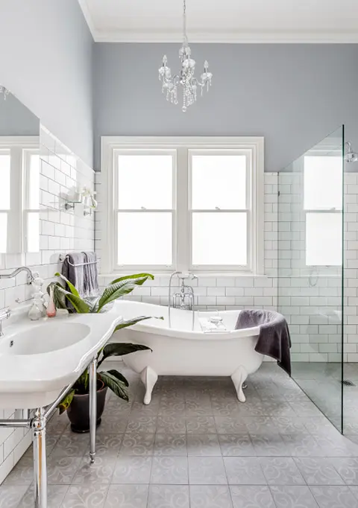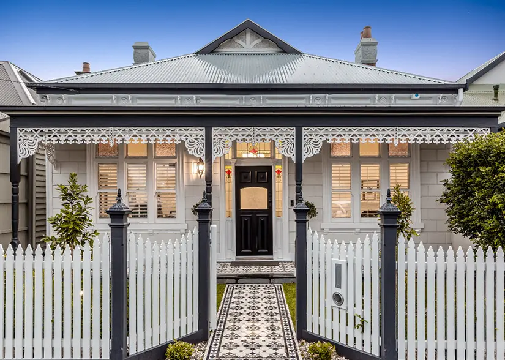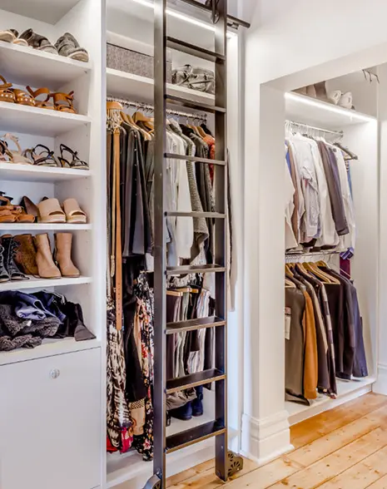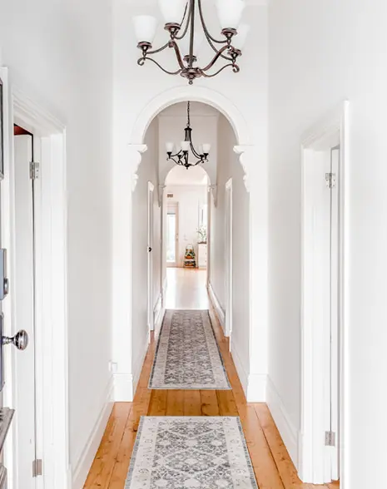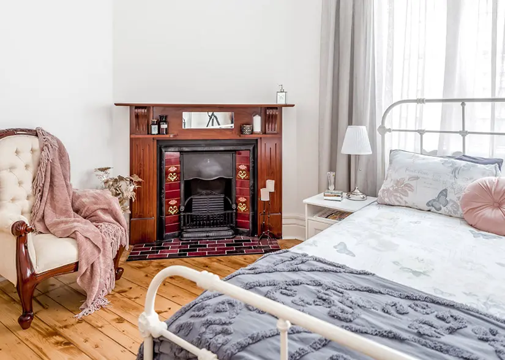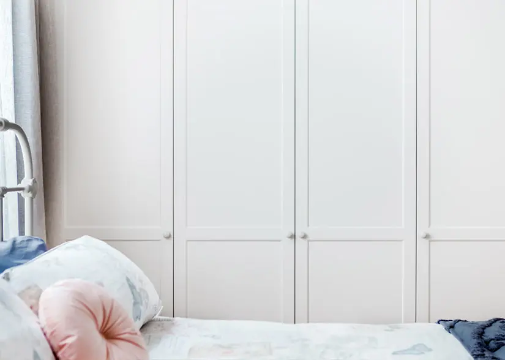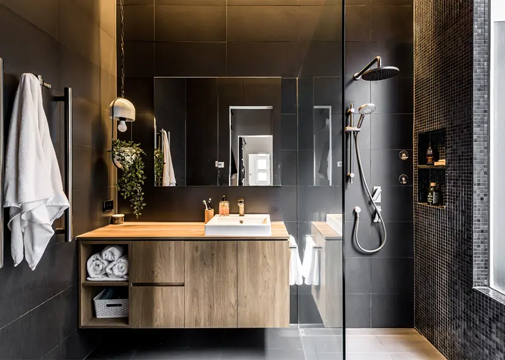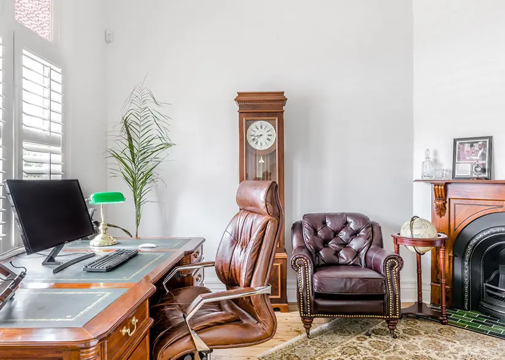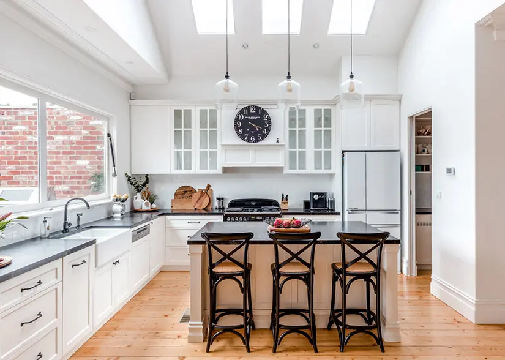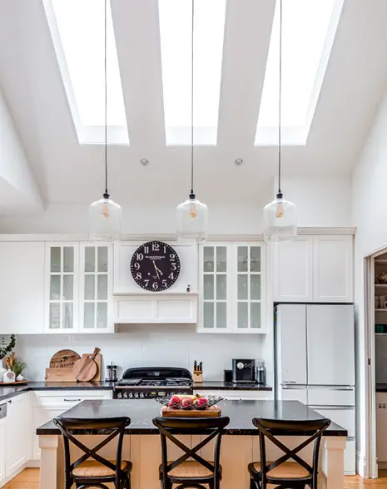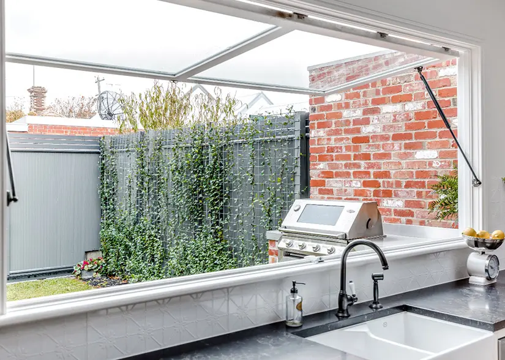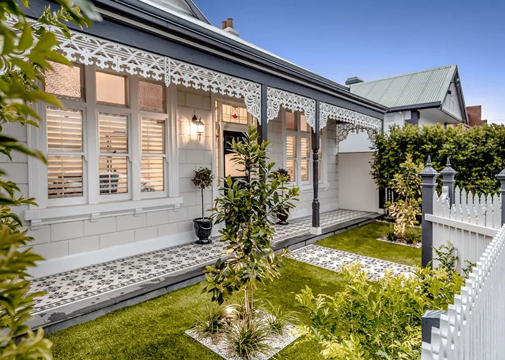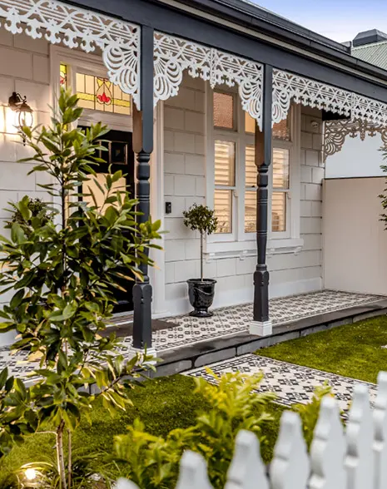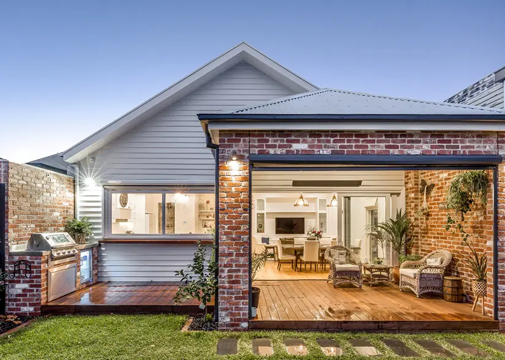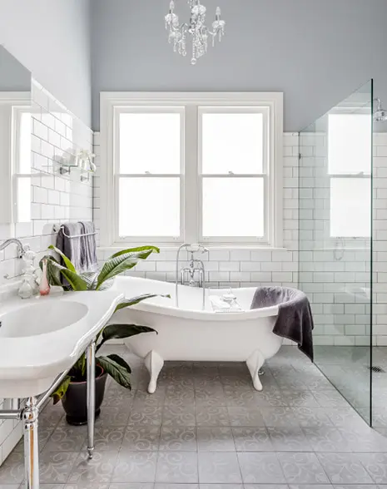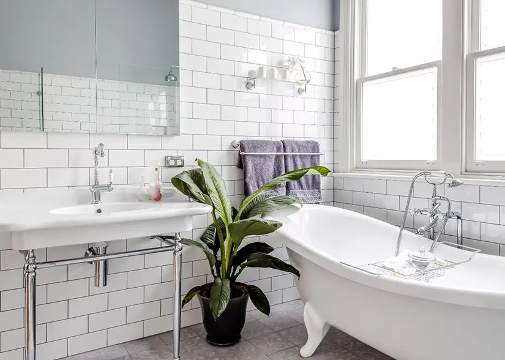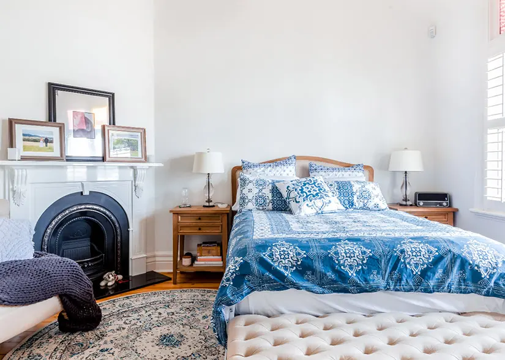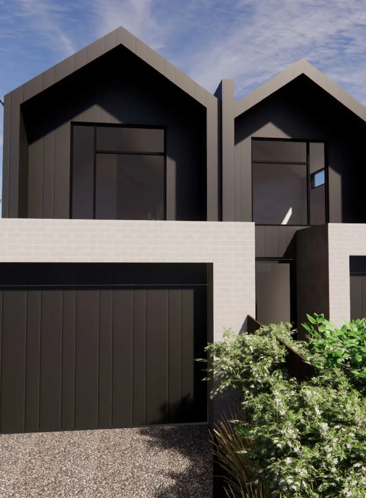Project Information
An extension and renovation to a period home in Port Melbourne.
The existing home was peeled back to its original four bedrooms and extended with the focal point to maintain and detail the period style through out.
This project was design and construct working closely with the client to create a seamless extension.
Features
- Open plan living and dining with recycled Baltic pine flooring through out
- Kitchen cathedral ceiling with three highlight skylights positioned over island bench.
- Kitchen appliances include Falcon classic oven, wine fridge and Billi home unit.
- Guest bedroom serviced by adjacent period style bathroom.
- Expansive master suite, with dressing room, walk in robe and modern ensuite with heated flooring.
- Alfresco adjacent to living with pull down blinds and outdoor heating.
- Built in brick Bbq with custom stainless steel top and glass door fridge.
- Reinstated Heritage features include: skirting, cornice, plaster arch & corbels, tessellated tiling and picket fence.
- Installation of four restored fireplace inserts, mantles and hearths.
- Restoration of stained glass windows.
Other Projects
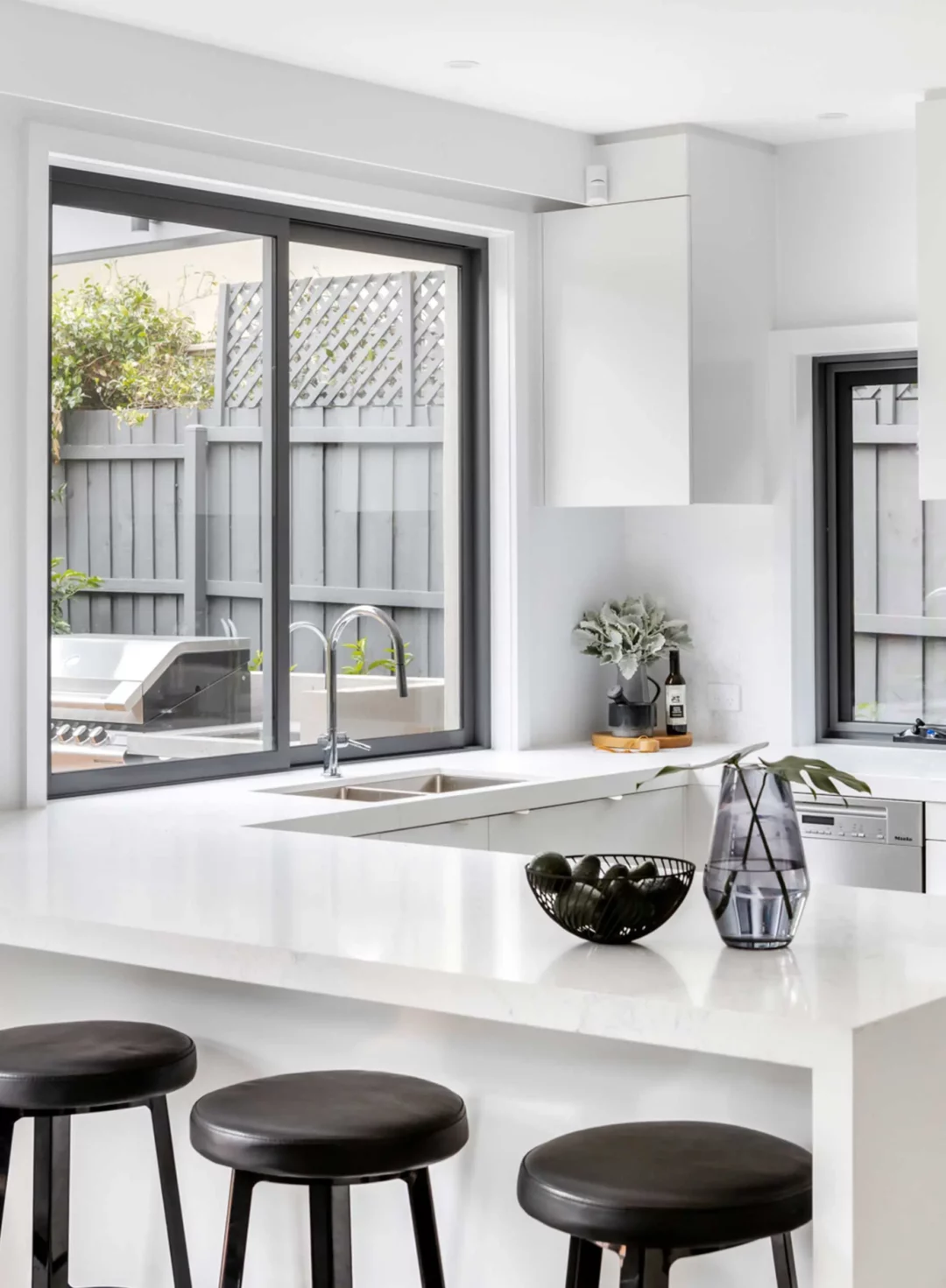
Full Renovation
A tired 1980’s “off the plan” home needed to be rejuvenated, suitable for entertaining, accommodating a large family and to match constantly changing streetscape of the popular suburb.
Brighton East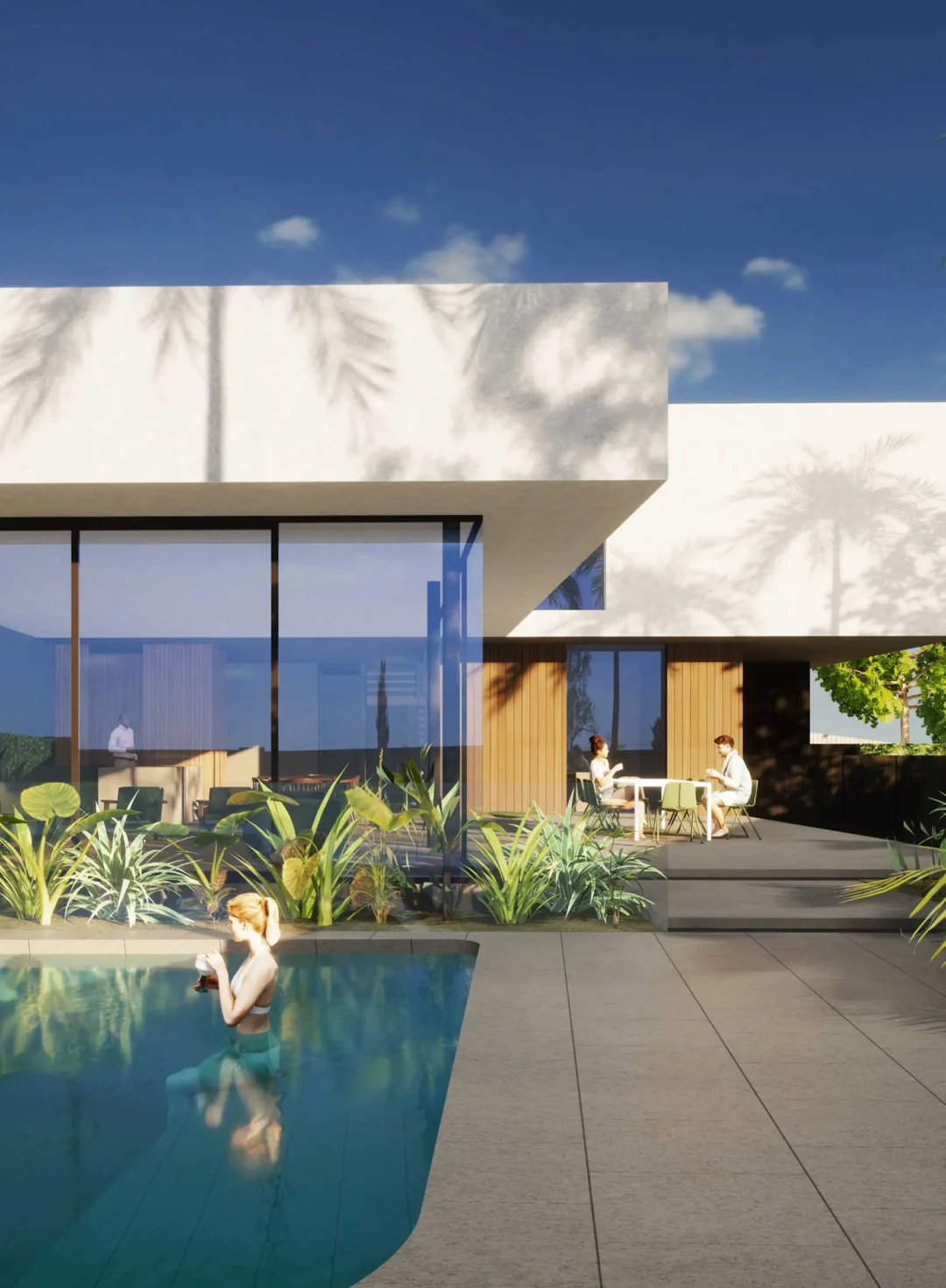
New Build
Cantilevered structure allowing for uninterrupted floor to ceiling glass to wrap ground floor entertainment space, the precast concrete chimney creates a focal point, anchoring the space.
Brighton East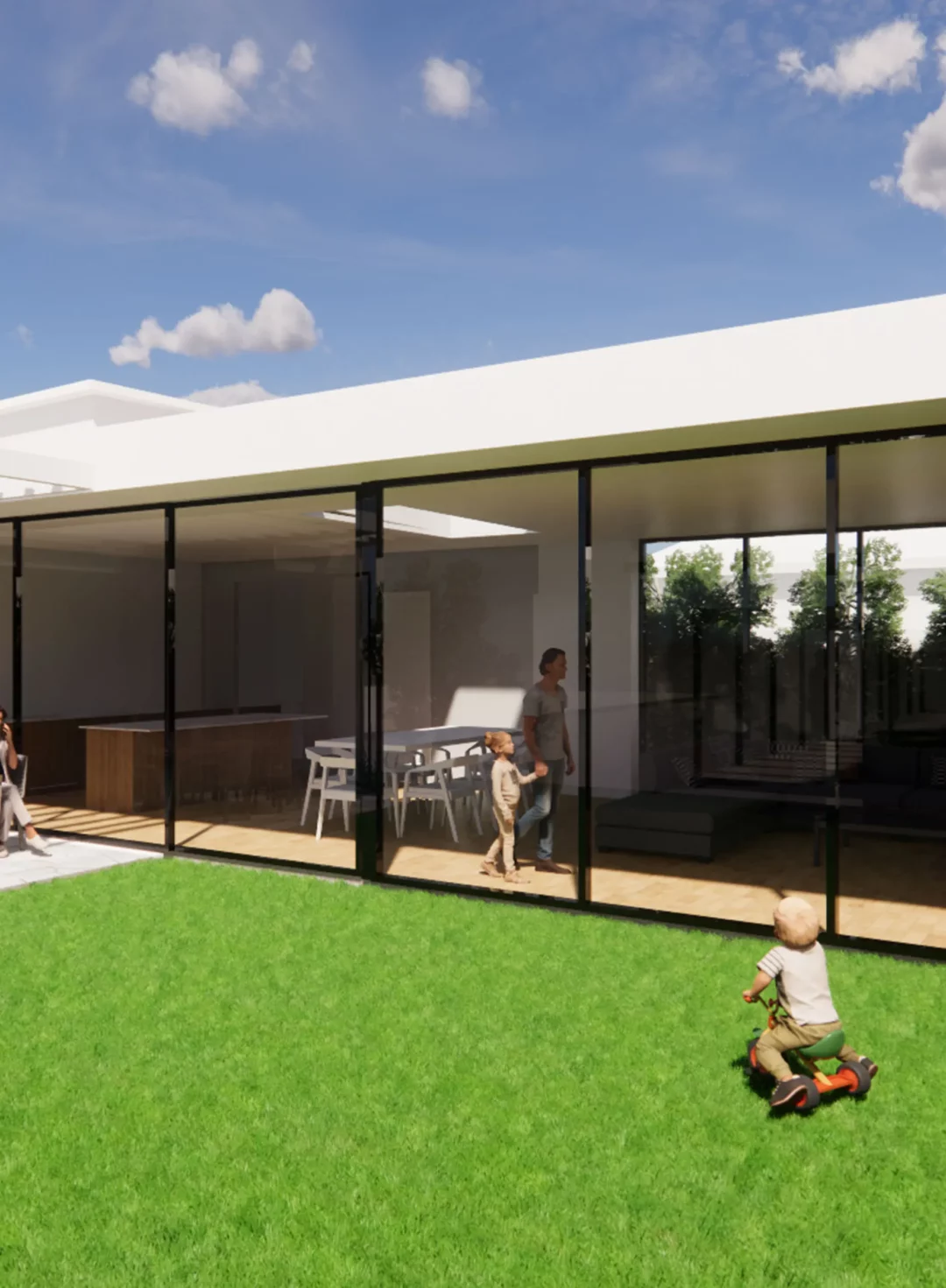
Extension and Renovation
In the middle of Brighton’s Heritage precinct, a modern rear extension taking full advantage of its orientation while keeping the existing heritage features.
Brighton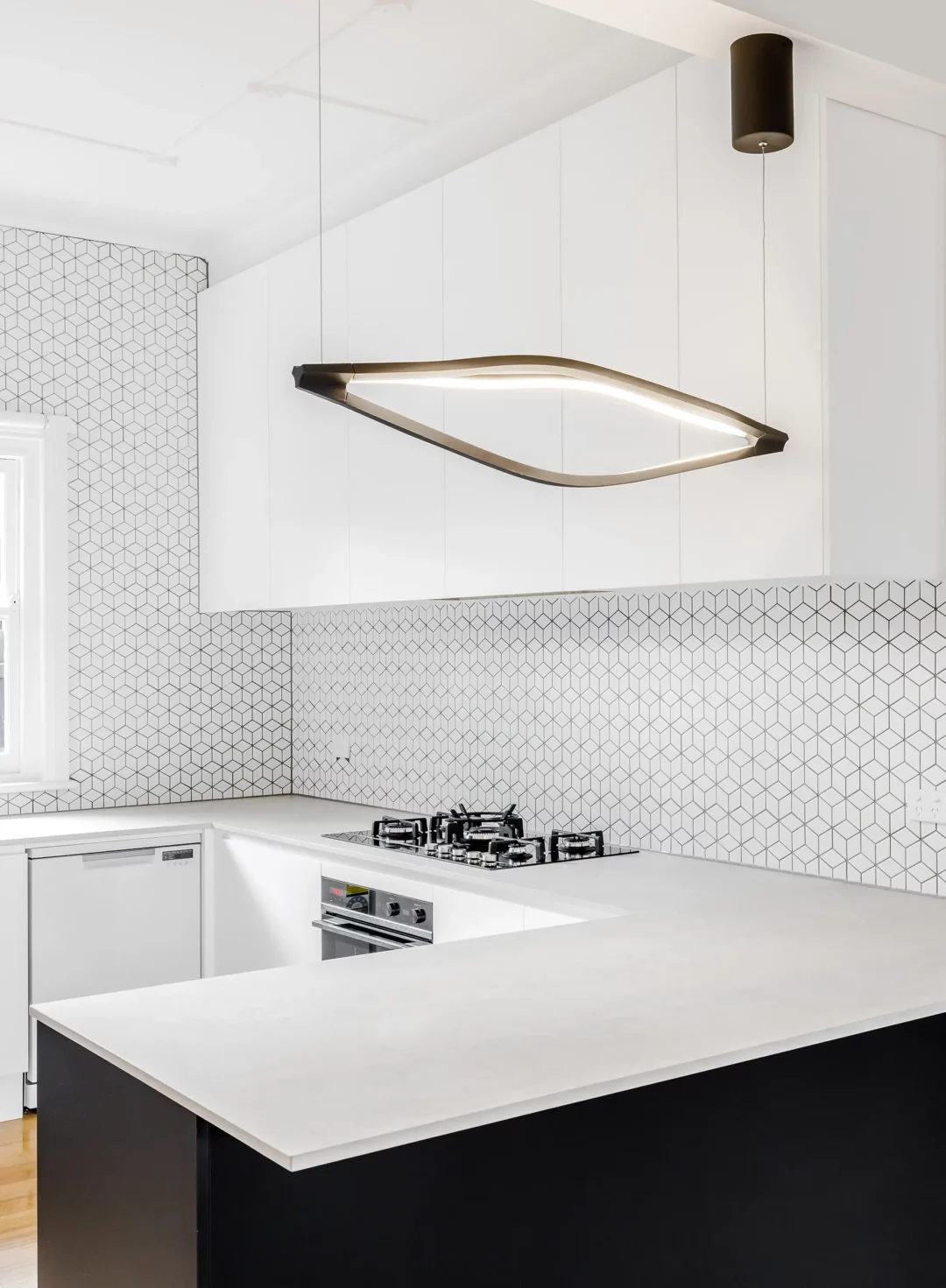
Partial Renovation
1930’s Art Deco treasure was in desperate need of some TLC. Clients scope was to update amenities, add another bedroom and maximize the use of north facing front yard.
Hampton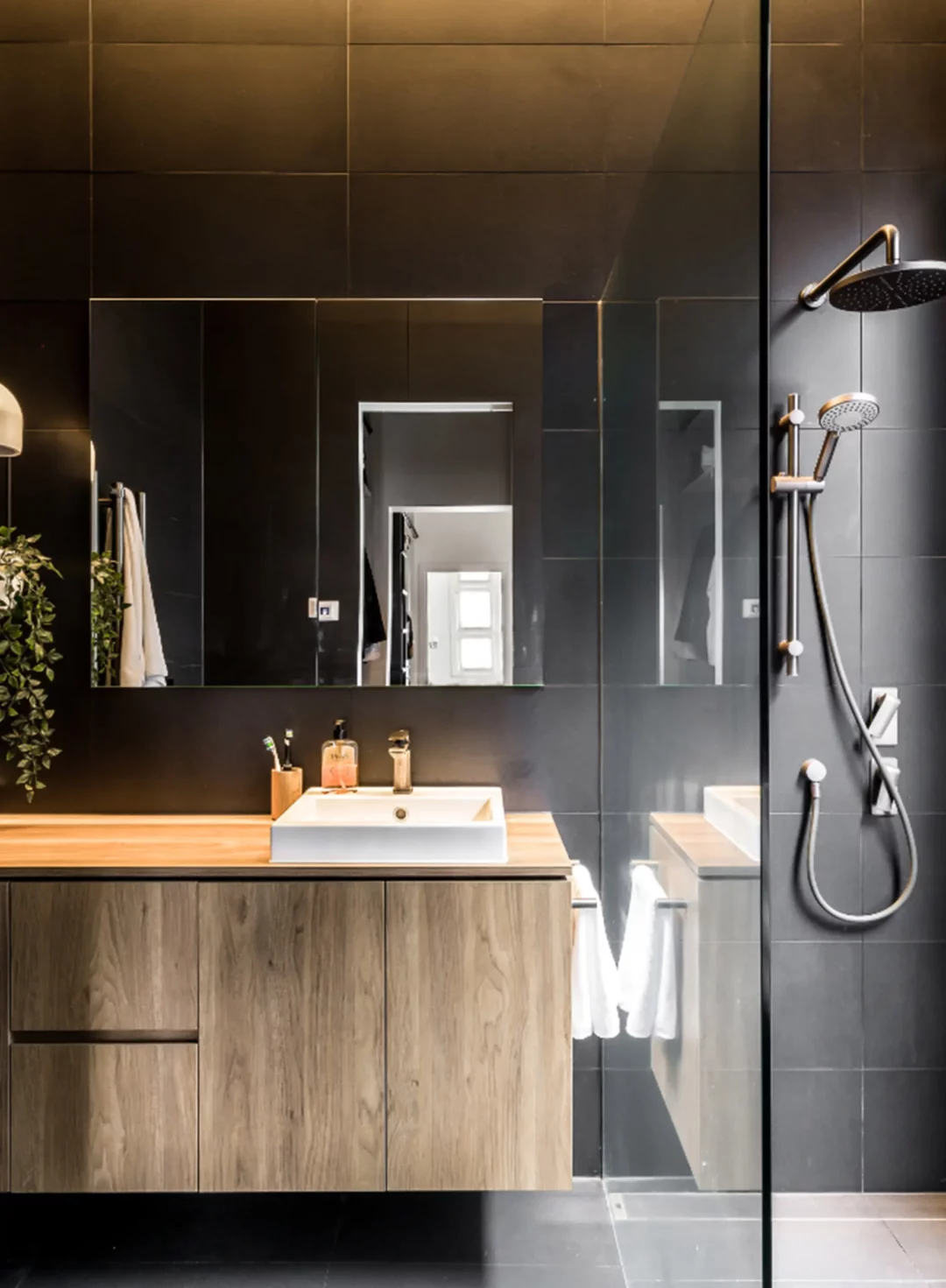
Heritage Restoration
New lift to a freestanding double fronted Victorian residence’s with all its original charm updated to last another 100+ years
Port Melbourne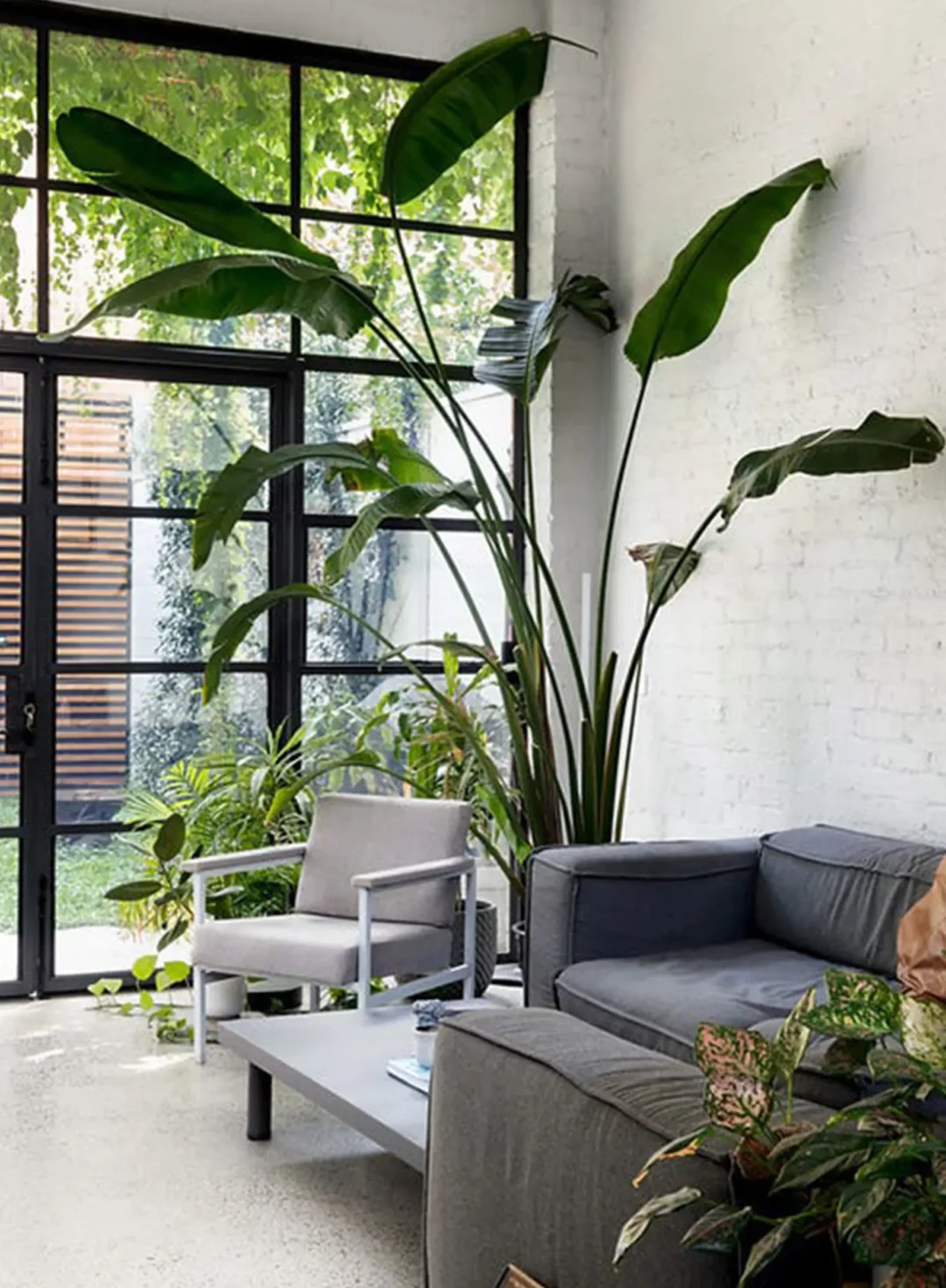
Industrial / Commercial Conversion
Rejuvenated space with an Industrial and Heritage past all rolled into one, ticking all the prerequisites for inner city living.
Richmond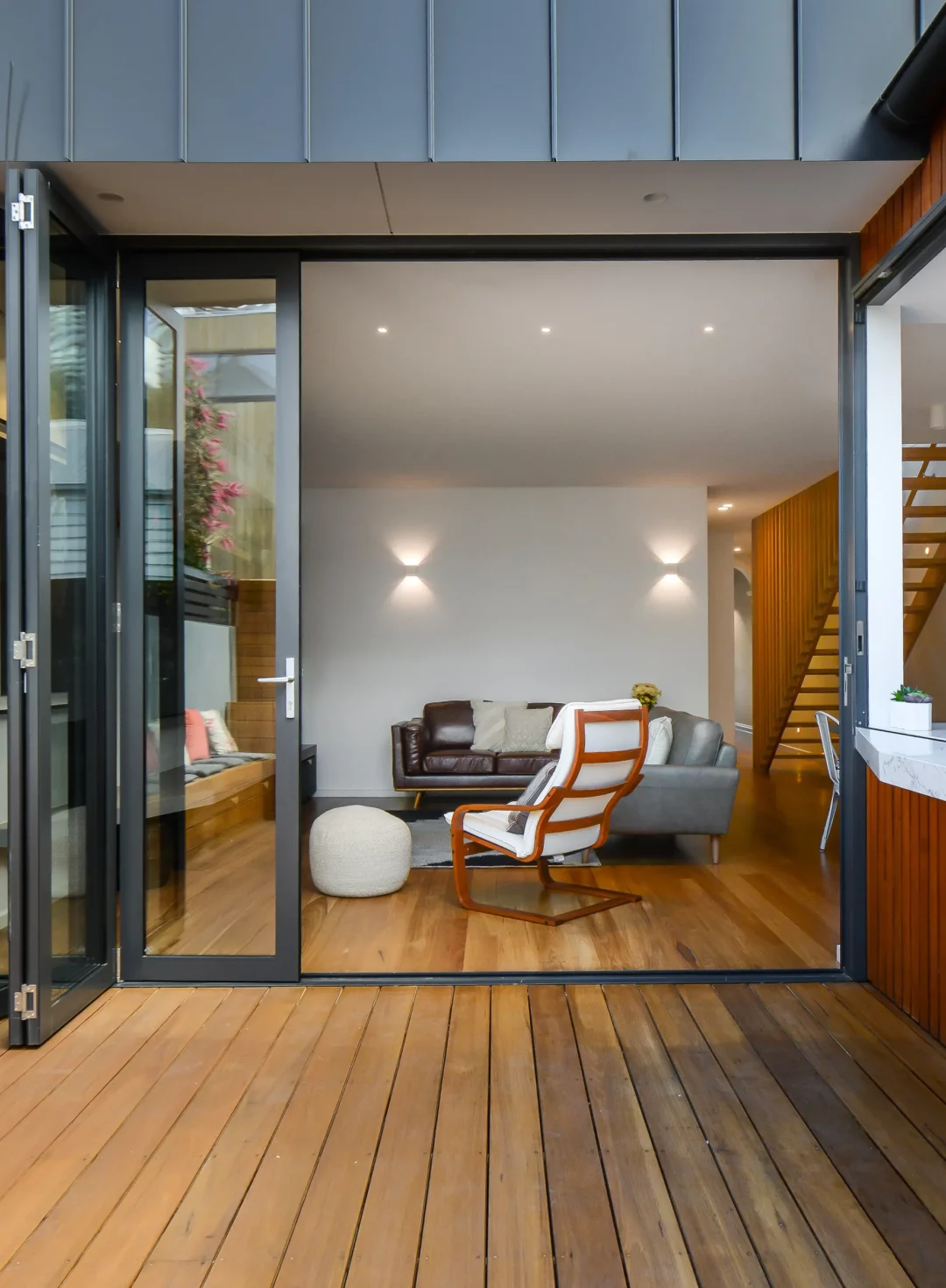
Inner City Extension
Demolished, underpinned, extended and restoration all within 150 sqm to create a spacious inner city family home.
South Melbourne
